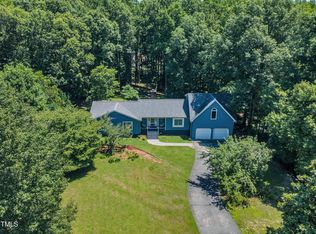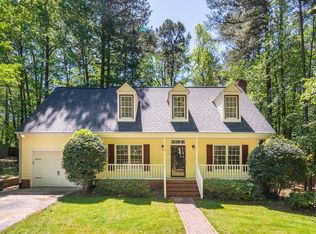Immaculate craftsman home built in 2014. 1.07 ac lot in prime N Raleigh. 4 bedrooms, 4.5 baths. Master &guest suite on 1st floor. Master w/gas FP, vaulted ceilings, spa-like bath, frame-less enclosure, his & her closets. Upgraded appliances w/double oven, microwave drawer, gas range & hood. Office & bonus room on 2nd floor. All natural stone, Hardiplank siding & trim, upgraded composite windows, high efficiency HVAC, tankless water heater, sealed & conditioned crawl. Stunning screened porch and patio
This property is off market, which means it's not currently listed for sale or rent on Zillow. This may be different from what's available on other websites or public sources.

