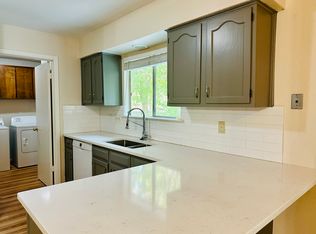Located at 11109 Claro Vista CV, Austin TX 78739, this single-family residence presents an attractive property in great condition. Imagine evenings spent in the living room, the fireplace casting a warm glow as you unwind from the day. The kitchen is anchored by a large island, complemented by stone countertops and a stovetop, making it a wonderful space for culinary exploration. The bathroom offers a luxurious escape with a soaking tub where you can relax and rejuvenate, in addition to a tiled walk in shower and a double vanity that provide convenience. The bedroom serves as a private retreat with its ensuite bathroom and refined touch of crown molding. The fenced backyard extends your living space outdoors, offering a sense of privacy and security, while the patio and outdoor dining area create an inviting setting for al fresco meals and gatherings. This home also features a laundry room that adds to the home's practicality, as well as a walk-in closet that provides generous storage. The property includes a 2-car garage, providing shelter for vehicles, and an open floor plan that encourages a sense of togetherness. With five bedrooms and three bathrooms, this residence is ready to welcome you. Incredible location, walking distance to elementary school and pool. Awesome cul-de-sac lot! Come see it now.
House for rent
$3,700/mo
11109 Claro Vista Cv, Austin, TX 78739
5beds
3,114sqft
Price may not include required fees and charges.
Singlefamily
Available now
No pets
Central air
In unit laundry
2 Parking spaces parking
Central, fireplace
What's special
Open floor planOutdoor dining areaCul-de-sac lotSoaking tubFenced backyardCrown moldingStone countertops
- 3 days
- on Zillow |
- -- |
- -- |
Travel times
Add up to $600/yr to your down payment
Consider a first-time homebuyer savings account designed to grow your down payment with up to a 6% match & 4.15% APY.
Facts & features
Interior
Bedrooms & bathrooms
- Bedrooms: 5
- Bathrooms: 3
- Full bathrooms: 3
Heating
- Central, Fireplace
Cooling
- Central Air
Appliances
- Included: Dishwasher, Disposal
- Laundry: In Unit, Laundry Room
Features
- Breakfast Bar, Crown Molding, French Doors, Granite Counters, Interior Steps, Multiple Dining Areas, Multiple Living Areas, Recessed Lighting, Vaulted Ceiling(s), Walk In Closet, Walk-In Closet(s)
- Flooring: Carpet, Tile
- Has fireplace: Yes
Interior area
- Total interior livable area: 3,114 sqft
Property
Parking
- Total spaces: 2
- Parking features: Contact manager
- Details: Contact manager
Features
- Stories: 2
- Exterior features: Contact manager
- Has view: Yes
- View description: Contact manager
Details
- Parcel number: 701390
Construction
Type & style
- Home type: SingleFamily
- Property subtype: SingleFamily
Materials
- Roof: Composition
Condition
- Year built: 2006
Community & HOA
Community
- Features: Playground
Location
- Region: Austin
Financial & listing details
- Lease term: 12 Months
Price history
| Date | Event | Price |
|---|---|---|
| 8/7/2025 | Listed for rent | $3,700$1/sqft |
Source: Unlock MLS #3964198 | ||
| 12/12/2019 | Sold | -- |
Source: Agent Provided | ||
| 11/3/2019 | Pending sale | $555,000$178/sqft |
Source: Ashley Austin Homes #8677124 | ||
| 10/25/2019 | Listed for sale | $555,000$178/sqft |
Source: Ashley Austin Homes #8677124 | ||
| 10/13/2019 | Pending sale | $555,000$178/sqft |
Source: Ashley Austin Homes #8677124 | ||
![[object Object]](https://photos.zillowstatic.com/fp/db1a590d3584f640362881f85b3ada64-p_i.jpg)
