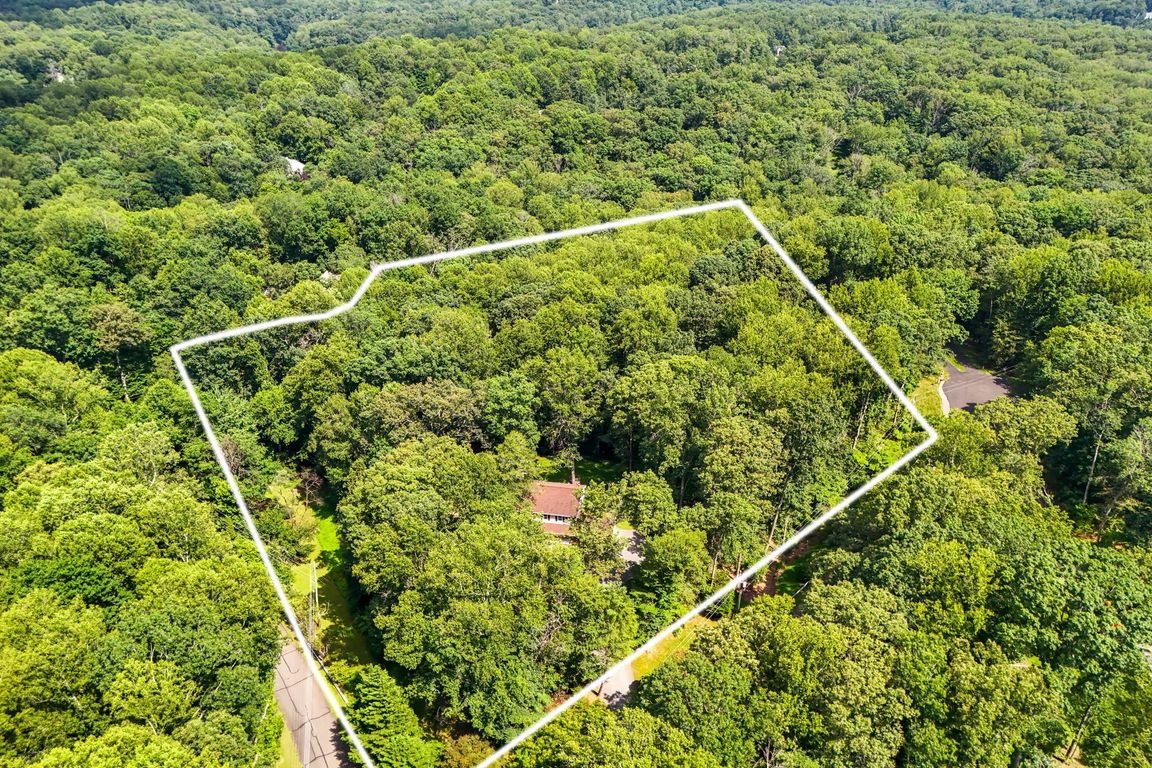
For sale
$800,000
5beds
3,778sqft
11109 Ravine Dr, Manassas, VA 20111
5beds
3,778sqft
Single family residence
Built in 1982
3.05 Acres
2 Attached garage spaces
$212 price/sqft
$400 annually HOA fee
What's special
Dreaming of country living without sacrificing urban convenience? Welcome to 11109 Ravine Drive—a unique lifestyle property offering space, serenity, and a true connection to nature, all within commuting distance to Washington, D.C. Perfectly situated in the highly desirable Raintree Subdivision, this beautiful home sits on 3 acres of privacy, purpose, and ...
- 7 days
- on Zillow |
- 967 |
- 70 |
Likely to sell faster than
Source: Bright MLS,MLS#: VAPW2101152
Travel times
Kitchen
Family Room
Primary Bedroom
Zillow last checked: 7 hours ago
Listing updated: August 07, 2025 at 01:51pm
Listed by:
Lou Rangel 703-488-0053,
TTR Sotheby's International Realty
Source: Bright MLS,MLS#: VAPW2101152
Facts & features
Interior
Bedrooms & bathrooms
- Bedrooms: 5
- Bathrooms: 4
- Full bathrooms: 3
- 1/2 bathrooms: 1
- Main level bathrooms: 1
Rooms
- Room types: Living Room, Dining Room, Game Room, Family Room, Foyer, Laundry, Office, Bonus Room
Bonus room
- Level: Lower
Dining room
- Features: Flooring - Carpet
- Level: Main
Family room
- Features: Flooring - HardWood, Fireplace - Wood Burning
- Level: Main
Foyer
- Features: Flooring - Tile/Brick
- Level: Main
Game room
- Features: Flooring - Carpet
- Level: Lower
Laundry
- Level: Unspecified
Living room
- Features: Flooring - HardWood
- Level: Main
Office
- Features: Flooring - HardWood
- Level: Main
Heating
- Forced Air, Natural Gas
Cooling
- Ceiling Fan(s), Central Air, Electric
Appliances
- Included: Dishwasher, Disposal, Dryer, Exhaust Fan, Ice Maker, Oven/Range - Gas, Refrigerator, Cooktop, Washer, Gas Water Heater
- Laundry: Upper Level, Laundry Room
Features
- Breakfast Area, Dining Area, Chair Railings, Crown Molding, Primary Bath(s), Recessed Lighting, Floor Plan - Traditional
- Flooring: Wood, Carpet
- Doors: Sliding Glass
- Windows: Screens
- Basement: Exterior Entry,Rear Entrance,Partial,Full,Finished,Heated,Improved,Walk-Out Access
- Number of fireplaces: 1
- Fireplace features: Brick
Interior area
- Total structure area: 3,932
- Total interior livable area: 3,778 sqft
- Finished area above ground: 2,888
- Finished area below ground: 890
Video & virtual tour
Property
Parking
- Total spaces: 2
- Parking features: Garage Faces Front, Off Street, Attached
- Attached garage spaces: 2
Accessibility
- Accessibility features: None
Features
- Levels: Three
- Stories: 3
- Patio & porch: Deck, Patio, Porch
- Exterior features: Extensive Hardscape
- Pool features: None
- Fencing: Back Yard
- Has view: Yes
- View description: Trees/Woods
Lot
- Size: 3.05 Acres
- Features: Backs to Trees, Corner Lot, Landscaped, Stream/Creek, Vegetation Planting, Secluded, Private
Details
- Additional structures: Above Grade, Below Grade
- Parcel number: 69781
- Zoning: A1
- Special conditions: Standard
- Other equipment: Negotiable
Construction
Type & style
- Home type: SingleFamily
- Architectural style: Colonial
- Property subtype: Single Family Residence
Materials
- Combination, Brick
- Foundation: Permanent
- Roof: Architectural Shingle
Condition
- Very Good
- New construction: No
- Year built: 1982
Utilities & green energy
- Electric: 120/240V
- Sewer: Septic < # of BR
- Water: Well
- Utilities for property: Propane, Water Available
Community & HOA
Community
- Subdivision: Raintree
HOA
- Has HOA: Yes
- Services included: Common Area Maintenance
- HOA fee: $400 annually
Location
- Region: Manassas
Financial & listing details
- Price per square foot: $212/sqft
- Tax assessed value: $519,600
- Annual tax amount: $5,289
- Date on market: 8/7/2025
- Listing agreement: Exclusive Right To Sell
- Listing terms: Assumable,Cash,Conventional,FHA,USDA Loan,VA Loan
- Inclusions: Chicken Coop, Tree House, Fire Pits .
- Ownership: Fee Simple