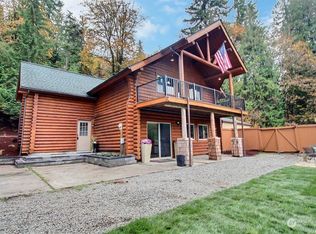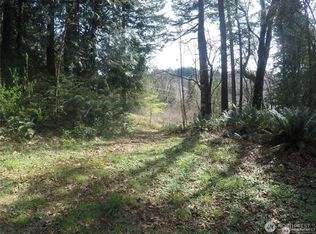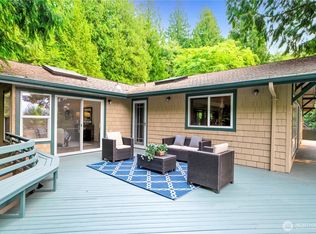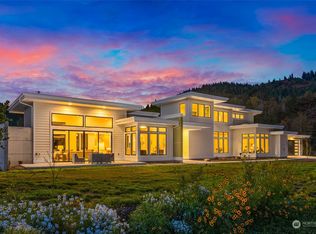Sold
Listed by:
Chris Conroy,
Ensemble
Bought with: Skyline Properties, Inc.
$1,350,000
11109 Renton Issaquah Road SE, Issaquah, WA 98027
5beds
4,229sqft
Single Family Residence
Built in 1976
1.62 Acres Lot
$1,306,700 Zestimate®
$319/sqft
$6,256 Estimated rent
Home value
$1,306,700
$1.20M - $1.42M
$6,256/mo
Zestimate® history
Loading...
Owner options
Explore your selling options
What's special
Three dwellings offering an endless possibility of uses. Primary home is ranch-style with three beds + den/office, two inviting living spaces, vaulted ceiling & striking fireplace, primary suite with walk-in closet & en-suite, charming courtyard, & two-car garage. New kitchen, flooring, & roof. Upper unit in guest home features two-beds, two-baths, laundry, & attached garage + carport. Lower unit includes impressive library with one-bed, kitchenette, French doors, high ceilings, & custom built-ins perfect for book lovers. 1.6 acre property offers exceptional privacy, sitting high off the street, gated, & accessed via a private road. Located in May Valley moments to hiking trails & Issaquah amenities. Award winning Issaquah schools!
Zillow last checked: 8 hours ago
Listing updated: January 30, 2025 at 04:04am
Listed by:
Chris Conroy,
Ensemble
Bought with:
Renee Hung, 131288
Skyline Properties, Inc.
Source: NWMLS,MLS#: 2305492
Facts & features
Interior
Bedrooms & bathrooms
- Bedrooms: 5
- Bathrooms: 6
- Full bathrooms: 2
- 3/4 bathrooms: 3
- 1/2 bathrooms: 1
- Main level bathrooms: 4
- Main level bedrooms: 3
Primary bedroom
- Level: Main
Bedroom
- Level: Second
Bedroom
- Level: Second
Bedroom
- Level: Main
Bedroom
- Level: Main
Bathroom full
- Level: Second
Bathroom full
- Level: Main
Bathroom three quarter
- Level: Second
Bathroom three quarter
- Level: Main
Bathroom three quarter
- Level: Main
Other
- Level: Main
Bonus room
- Level: Main
Den office
- Level: Main
Dining room
- Level: Main
Entry hall
- Level: Main
Family room
- Level: Main
Great room
- Level: Main
Kitchen with eating space
- Level: Main
Kitchen without eating space
- Level: Second
Living room
- Level: Main
Utility room
- Level: Main
Heating
- Fireplace(s), Baseboard, Radiant
Cooling
- None
Appliances
- Included: Dishwasher(s), Dryer(s), Disposal, Microwave(s), Refrigerator(s), Stove(s)/Range(s), Washer(s), Garbage Disposal, Water Heater: Electric Tankless, Water Heater Location: Pantry Closet & Attached Garage
Features
- Bath Off Primary, Central Vacuum, Ceiling Fan(s), Dining Room
- Flooring: Ceramic Tile, Laminate, Vinyl Plank, Carpet
- Doors: French Doors
- Windows: Double Pane/Storm Window
- Basement: None
- Number of fireplaces: 1
- Fireplace features: Wood Burning, Main Level: 1, Fireplace
Interior area
- Total structure area: 4,229
- Total interior livable area: 4,229 sqft
Property
Parking
- Total spaces: 4
- Parking features: Attached Carport, Driveway, Attached Garage, Detached Garage, RV Parking
- Attached garage spaces: 4
- Has carport: Yes
Features
- Levels: One
- Stories: 1
- Entry location: Main
- Patio & porch: Second Kitchen, Bath Off Primary, Built-In Vacuum, Ceiling Fan(s), Ceramic Tile, Double Pane/Storm Window, Dining Room, Fireplace, French Doors, Jetted Tub, Laminate Hardwood, Security System, Vaulted Ceiling(s), Walk-In Closet(s), Wall to Wall Carpet, Water Heater, Wired for Generator
- Spa features: Bath
- Has view: Yes
- View description: Mountain(s), Partial, Territorial
Lot
- Size: 1.62 Acres
- Features: Open Lot, Paved, Secluded, Cable TV, Deck, Gated Entry, High Speed Internet, Outbuildings, Patio, Propane, RV Parking
- Topography: Partial Slope
- Residential vegetation: Brush, Garden Space, Wooded
Details
- Parcel number: 0623069067
- Special conditions: Standard
- Other equipment: Leased Equipment: Propane Tank, Wired for Generator
Construction
Type & style
- Home type: SingleFamily
- Property subtype: Single Family Residence
Materials
- Brick, Wood Siding
- Foundation: Poured Concrete
- Roof: Composition,Metal
Condition
- Year built: 1976
Utilities & green energy
- Electric: Company: Puget Sound Energy
- Sewer: Septic Tank, Company: Septic
- Water: Individual Well, Company: Private Well
- Utilities for property: Comcast, Comcast
Community & neighborhood
Security
- Security features: Security System
Location
- Region: Issaquah
- Subdivision: May Valley
Other
Other facts
- Listing terms: Cash Out,Conventional,VA Loan
- Cumulative days on market: 121 days
Price history
| Date | Event | Price |
|---|---|---|
| 12/30/2024 | Sold | $1,350,000$319/sqft |
Source: | ||
| 10/31/2024 | Pending sale | $1,350,000$319/sqft |
Source: | ||
| 10/25/2024 | Listed for sale | $1,350,000+81.2%$319/sqft |
Source: | ||
| 1/6/2024 | Listing removed | -- |
Source: Zillow Rentals Report a problem | ||
| 11/12/2022 | Price change | $3,500-6.7%$1/sqft |
Source: Zillow Rental Network Premium Report a problem | ||
Public tax history
| Year | Property taxes | Tax assessment |
|---|---|---|
| 2024 | $13,795 +4.9% | $1,364,000 +9.6% |
| 2023 | $13,156 +4.3% | $1,244,000 -8.5% |
| 2022 | $12,609 +17.7% | $1,360,000 +44.1% |
Find assessor info on the county website
Neighborhood: 98027
Nearby schools
GreatSchools rating
- 10/10Apollo Elementary SchoolGrades: PK-5Distance: 2 mi
- 9/10Maywood Middle SchoolGrades: 6-8Distance: 2.3 mi
- 10/10Liberty Sr High SchoolGrades: 9-12Distance: 1.8 mi
Get a cash offer in 3 minutes
Find out how much your home could sell for in as little as 3 minutes with a no-obligation cash offer.
Estimated market value$1,306,700
Get a cash offer in 3 minutes
Find out how much your home could sell for in as little as 3 minutes with a no-obligation cash offer.
Estimated market value
$1,306,700



