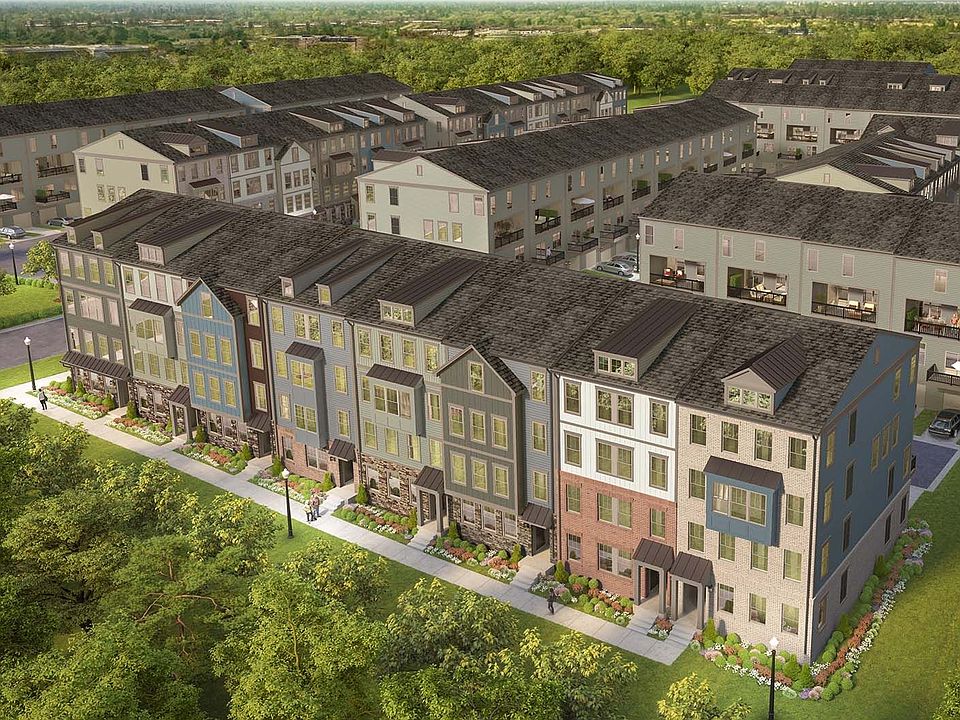Introducing The Tessa at the Village at Manassas Park by Stanley Martin Homes-where comfort meets contemporary design. This 3-bedroom, 2.5-bath townhome offers a bright, open floor plan that makes everyday living effortless. The centerpiece of the main level is a gourmet kitchen with designer finishes , perfect for cooking, entertaining, or simply enjoying a quiet morning coffee. Just beyond, the spacious family room creates a warm, inviting atmosphere for relaxing evenings or lively gatherings. On the upper level, the primary suite feels like a private sanctuary, complete with a large walk-in closet and a spa-inspired bath featuring a double vanity, walk-in shower, and elegant details. Two additional bedrooms provide flexibility for family, guests, or a home office. Location couldn't be better. The Virginia Railway Express is only a 2-minute walk away, offering direct access to D.C. so you can spend less time commuting and more time enjoying life. Plus, explore the vibrant amenities at Park Central, including a brand-new two-story library and a family-friendly sprinkler park perfect for sunny afternoons. The photos shown are from a similar home. Contact the Neighborhood Sales Manager today to schedule a tour! Some of the selected options in this home include: Gourmet kitchen, double-sink in primary bath, alternate 2nd floor layout, mudset shower pan
New construction
$479,055
1110A Dabney Dr, Manassas Park, VA 20111
3beds
1,573sqft
Townhouse
Built in 2025
-- sqft lot
$-- Zestimate®
$305/sqft
$-- HOA
What's special
Bright open floor planFamily-friendly sprinkler parkSpacious family roomGourmet kitchenPrimary suiteSpa-inspired bathDouble vanity
- 9 hours |
- 20 |
- 2 |
Zillow last checked: 17 hours ago
Listing updated: 17 hours ago
Listed by:
Stanley Martin Homes
Source: Stanley Martin Homes
Travel times
Schedule tour
Select your preferred tour type — either in-person or real-time video tour — then discuss available options with the builder representative you're connected with.
Facts & features
Interior
Bedrooms & bathrooms
- Bedrooms: 3
- Bathrooms: 3
- Full bathrooms: 2
- 1/2 bathrooms: 1
Interior area
- Total interior livable area: 1,573 sqft
Property
Parking
- Total spaces: 1
- Parking features: Garage
- Garage spaces: 1
Construction
Type & style
- Home type: Townhouse
- Property subtype: Townhouse
Condition
- New Construction
- New construction: Yes
- Year built: 2025
Details
- Builder name: Stanley Martin Homes
Community & HOA
Community
- Subdivision: Village at Manassas Park
Location
- Region: Manassas Park
Financial & listing details
- Price per square foot: $305/sqft
- Date on market: 11/11/2025
About the community
Village at Manassas Park by Stanley Martin is a new neighborhood of 2-level, 1-car garage condominiums in Manassas, VA in an unbeatable location just steps from VRE and minutes from Old Town Manassas. This neighborhood offers the lowest-priced 2-level condos in Prince William County*.
At the Village at Manassas Park, you will enjoy brand new amenities dispersed throughout the neighborhood including a future community plaza with retail, shopping, dining, and entertainment options, walking trails and recreation areas, multiple outdoor gathering areas, open green space, and pocket parks. A quick walk to the VRE station and short drive to Route 28, this location makes commuting a breeze.
Whether you are buying your first home or looking for a more low-maintenance lifestyle, we invite you to explore the possibilities at Village at Manassas Park.
Source: Stanley Martin Homes

