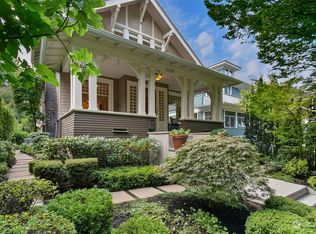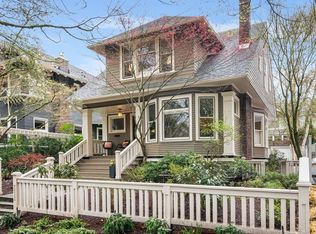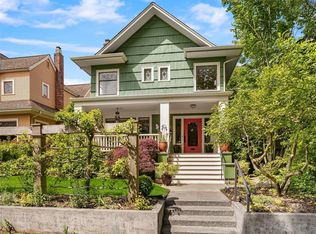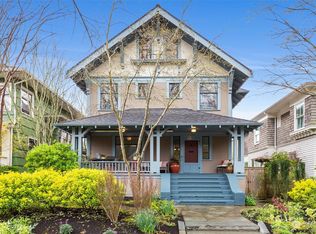Sold
Listed by:
Brad Hinckley,
COMPASS
Bought with: Realogics Sotheby's Int'l Rlty
$2,399,000
1111 19th Avenue E, Seattle, WA 98112
5beds
4,406sqft
Single Family Residence
Built in 1905
4,800.31 Square Feet Lot
$2,375,900 Zestimate®
$544/sqft
$7,327 Estimated rent
Home value
$2,375,900
$2.19M - $2.57M
$7,327/mo
Zestimate® history
Loading...
Owner options
Explore your selling options
What's special
Elegant Capitol Hill Craftsman, reimagined to the studs in 2021 by Bakken Design. Every detail renewed — from new siding, systems, and roof to impeccable interior finishes. Gorgeous quarter-sawn oak hardwoods throughout. Main level with oversized windows, sunroom, and spacious living and dining rooms leading to a covered deck, private yard, and patio. Tastefully designed open kitchen with custom cabinetry, central island, and adjacent mudroom. The 2nd level offers 3 beds, 2 baths, and laundry. A sunny 3rd-floor with en-suite bath offers versatile living space. Bonus storage in the basement. A 2023 DADU, echoing the main home’s style, includes a 4th bedroom, bath, kitchen, and laundry. Ideally located near dining, shops, parks, and transit.
Zillow last checked: 8 hours ago
Listing updated: June 15, 2025 at 04:02am
Offers reviewed: Apr 28
Listed by:
Brad Hinckley,
COMPASS
Bought with:
Leslie Dickinson, 102574
Realogics Sotheby's Int'l Rlty
Source: NWMLS,MLS#: 2352054
Facts & features
Interior
Bedrooms & bathrooms
- Bedrooms: 5
- Bathrooms: 6
- Full bathrooms: 2
- 3/4 bathrooms: 2
- 1/2 bathrooms: 1
- Main level bathrooms: 1
Other
- Level: Main
Bonus room
- Level: Main
Den office
- Level: Main
Dining room
- Level: Main
Entry hall
- Level: Main
Kitchen with eating space
- Level: Main
Living room
- Level: Main
Heating
- Fireplace, Heat Pump, Electric
Cooling
- Heat Pump
Appliances
- Included: Dishwasher(s), Disposal, Dryer(s), Microwave(s), Refrigerator(s), Stove(s)/Range(s), Washer(s), Garbage Disposal, Water Heater Location: Basement
Features
- Bath Off Primary, Dining Room
- Flooring: Ceramic Tile, Hardwood
- Windows: Double Pane/Storm Window
- Basement: Unfinished
- Number of fireplaces: 1
- Fireplace features: Gas, Main Level: 1, Fireplace
Interior area
- Total structure area: 3,865
- Total interior livable area: 4,406 sqft
Property
Parking
- Total spaces: 1
- Parking features: Detached Garage, Off Street
- Garage spaces: 1
Features
- Levels: Three Or More
- Entry location: Main
- Patio & porch: Bath Off Primary, Ceramic Tile, Double Pane/Storm Window, Dining Room, Fireplace
- Has view: Yes
- View description: Territorial
Lot
- Size: 4,800 sqft
- Features: Curbs, Paved, Sidewalk, Cable TV, Deck, Fenced-Partially, Gas Available, High Speed Internet, Patio
Details
- Additional structures: ADU Beds: 1, ADU Baths: 1
- Parcel number: 1337800070
- Zoning description: Jurisdiction: City
- Special conditions: Standard
Construction
Type & style
- Home type: SingleFamily
- Architectural style: Craftsman
- Property subtype: Single Family Residence
Materials
- Cement Planked, Cement Plank
- Foundation: Poured Concrete
- Roof: Composition
Condition
- Very Good
- Year built: 1905
- Major remodel year: 2021
Utilities & green energy
- Electric: Company: Seattle City Light
- Sewer: Sewer Connected, Company: City of Seattle
- Water: Public, Company: City of Seattle
Community & neighborhood
Location
- Region: Seattle
- Subdivision: Capitol Hill
Other
Other facts
- Listing terms: Cash Out,Conventional
- Cumulative days on market: 6 days
Price history
| Date | Event | Price |
|---|---|---|
| 6/17/2025 | Listing removed | $2,900$1/sqft |
Source: Zillow Rentals | ||
| 6/8/2025 | Listed for rent | $2,900$1/sqft |
Source: Zillow Rentals | ||
| 5/15/2025 | Sold | $2,399,000+4.5%$544/sqft |
Source: | ||
| 4/29/2025 | Pending sale | $2,295,000$521/sqft |
Source: | ||
| 4/23/2025 | Listed for sale | $2,295,000+135.4%$521/sqft |
Source: | ||
Public tax history
| Year | Property taxes | Tax assessment |
|---|---|---|
| 2024 | $21,085 +7.9% | $2,218,000 +5.7% |
| 2023 | $19,536 +29.9% | $2,098,000 +17.3% |
| 2022 | $15,037 +6.8% | $1,789,000 +16.2% |
Find assessor info on the county website
Neighborhood: Capitol Hill
Nearby schools
GreatSchools rating
- 9/10Stevens Elementary SchoolGrades: K-5Distance: 0.2 mi
- 7/10Edmonds S. Meany Middle SchoolGrades: 6-8Distance: 0.5 mi
- 8/10Garfield High SchoolGrades: 9-12Distance: 1.7 mi
Schools provided by the listing agent
- Elementary: Stevens
- Middle: Meany Mid
- High: Garfield High
Source: NWMLS. This data may not be complete. We recommend contacting the local school district to confirm school assignments for this home.
Sell for more on Zillow
Get a free Zillow Showcase℠ listing and you could sell for .
$2,375,900
2% more+ $47,518
With Zillow Showcase(estimated)
$2,423,418


