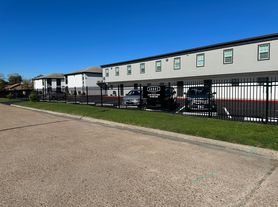Welcome to 1111 3rd Ave in Texas City, TX! This charming house features 3 bedrooms and 2 bathrooms, perfect for comfortable living. The home boasts a tub/shower combo for relaxation, along with hardwood floors that add a touch of elegance. The kitchen is equipped with a stove, microwave, and dishwasher, making meal preparation a breeze. Step outside to the patio and enjoy the fresh air in your own private outdoor space. Don't miss out on this wonderful opportunity to make 1111 3rd Ave your new home! **Provide 3 months proof of income in the application, copies of Social Security cards & Driver's license.** **Providing inaccurate information may result in the automatic denial of your application. We verify all details through multiple sources, so please ensure that all information you submit is accurate.**
Copyright notice - Data provided by HAR.com 2022 - All information provided should be independently verified.
Apartment for rent
$1,250/mo
1111 3rd Ave N UNIT 1111, Texas City, TX 77590
3beds
1,448sqft
Price may not include required fees and charges.
Multifamily
Available now
-- Pets
Window unit, ceiling fan
Electric dryer hookup laundry
1 Parking space parking
-- Heating
What's special
Hardwood floorsPrivate outdoor space
- 36 days |
- -- |
- -- |
Travel times
Looking to buy when your lease ends?
With a 6% savings match, a first-time homebuyer savings account is designed to help you reach your down payment goals faster.
Offer exclusive to Foyer+; Terms apply. Details on landing page.
Facts & features
Interior
Bedrooms & bathrooms
- Bedrooms: 3
- Bathrooms: 2
- Full bathrooms: 2
Cooling
- Window Unit, Ceiling Fan
Appliances
- Included: Dishwasher, Disposal, Microwave, Oven, Range, Refrigerator
- Laundry: Electric Dryer Hookup, Gas Dryer Hookup, Hookups, Washer Hookup
Features
- Ceiling Fan(s)
- Flooring: Laminate, Tile
Interior area
- Total interior livable area: 1,448 sqft
Property
Parking
- Total spaces: 1
- Parking features: Covered
- Details: Contact manager
Features
- Stories: 2
- Exterior features: Architecture Style: Traditional, Detached, Electric Dryer Hookup, Flooring: Laminate, Formal Dining, Gas Dryer Hookup, Heating system: Window Unit, Lot Features: Subdivided, Subdivided, Washer Hookup
Construction
Type & style
- Home type: MultiFamily
- Property subtype: MultiFamily
Condition
- Year built: 1955
Community & HOA
Location
- Region: Texas City
Financial & listing details
- Lease term: 12 Months
Price history
| Date | Event | Price |
|---|---|---|
| 10/3/2025 | Price change | $1,250-3.8%$1/sqft |
Source: | ||
| 9/26/2025 | Price change | $1,300-3.7%$1/sqft |
Source: | ||
| 9/10/2025 | Listed for rent | $1,350+28.6%$1/sqft |
Source: | ||
| 9/20/2024 | Listing removed | $1,050$1/sqft |
Source: | ||
| 8/20/2024 | Price change | $1,050-4.5%$1/sqft |
Source: | ||

