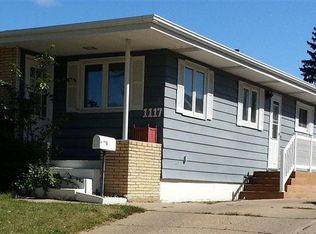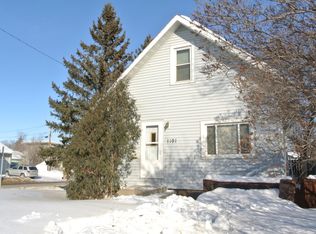Sold on 08/31/23
Price Unknown
1111 6th St SW, Minot, ND 58701
5beds
2baths
2,548sqft
Single Family Residence
Built in 1964
6,969.6 Square Feet Lot
$299,700 Zestimate®
$--/sqft
$2,236 Estimated rent
Home value
$299,700
$285,000 - $315,000
$2,236/mo
Zestimate® history
Loading...
Owner options
Explore your selling options
What's special
Welcome to your solid, sturdy, clean 5 bedroom home! The practical main floor layout provides your kitchen teeming with prep counter space and open to the living area making it ideal for entertaining and hosting! Three bedrooms and a full bath nicely round out the main floor layout. In the fully finished basement, you will find two more egress bedrooms (one with walk in closet!), comfortable family room, 3/4 bath and large laundry room with counter space to spare and extra refrigerator. The abundance of garage space will amaze you! Not only is there a finished, heated 14x24 stall adjoining the house, but in the backyard you will also find the 26x30 fully insulated shop with attic storage and alley access. Between the two garages, a finished connecting space could serve as a woodshop, hobby room or the perfect spot to house your hot tub! Get ready to pick the raspberries, rhubarb and apples already growing in your fully fenced backyard, and savor warm summer evenings on your secluded patio! Store all your lawn equipment in your 8x10 sized shed that is complete with power and water. This home solves all your house shopping needs! Call your agent today and schedule a showing!!
Zillow last checked: 8 hours ago
Listing updated: August 31, 2023 at 12:50pm
Listed by:
ANDREA SAVELKOUL 701-833-2255,
SIGNAL REALTY,
Regan Slind 701-721-5054,
SIGNAL REALTY
Source: Minot MLS,MLS#: 230897
Facts & features
Interior
Bedrooms & bathrooms
- Bedrooms: 5
- Bathrooms: 2
- Main level bathrooms: 1
- Main level bedrooms: 3
Primary bedroom
- Level: Main
Bedroom 1
- Level: Main
Bedroom 2
- Level: Main
Bedroom 3
- Description: Egress W / Walk In Closet
- Level: Lower
Bedroom 4
- Description: Egress
- Level: Lower
Dining room
- Level: Main
Family room
- Level: Lower
Kitchen
- Level: Main
Living room
- Description: Ample Natural Light
- Level: Main
Heating
- Forced Air, Natural Gas
Cooling
- Central Air
Appliances
- Included: Dishwasher, Refrigerator, Range/Oven
- Laundry: Lower Level
Features
- Flooring: Carpet, Other
- Basement: Finished,Full,Other
- Has fireplace: No
Interior area
- Total structure area: 2,548
- Total interior livable area: 2,548 sqft
- Finished area above ground: 1,456
Property
Parking
- Total spaces: 3
- Parking features: Attached, Garage: 220 V, Floor Drains, Heated, Insulated, Lights, Opener, Sheet Rock, Work Shop, Driveway: Concrete
- Attached garage spaces: 3
- Has uncovered spaces: Yes
Features
- Levels: One
- Stories: 1
Lot
- Size: 6,969 sqft
Details
- Additional structures: Shed(s)
- Parcel number: MI263810100030
- Zoning: R1
Construction
Type & style
- Home type: SingleFamily
- Property subtype: Single Family Residence
Materials
- Foundation: Concrete Perimeter
- Roof: Asphalt
Condition
- New construction: No
- Year built: 1964
Utilities & green energy
- Sewer: City
- Water: City
Community & neighborhood
Location
- Region: Minot
Price history
| Date | Event | Price |
|---|---|---|
| 8/31/2023 | Sold | -- |
Source: | ||
| 7/27/2023 | Contingent | $289,000$113/sqft |
Source: | ||
| 6/22/2023 | Price change | $289,000-3.3%$113/sqft |
Source: | ||
| 6/8/2023 | Listed for sale | $299,000$117/sqft |
Source: | ||
Public tax history
| Year | Property taxes | Tax assessment |
|---|---|---|
| 2024 | $3,514 -2.6% | $273,000 +18.2% |
| 2023 | $3,608 | $231,000 +3.6% |
| 2022 | -- | $223,000 +7.2% |
Find assessor info on the county website
Neighborhood: 58701
Nearby schools
GreatSchools rating
- 7/10Edison Elementary SchoolGrades: PK-5Distance: 0.7 mi
- 5/10Jim Hill Middle SchoolGrades: 6-8Distance: 0.1 mi
- 6/10Magic City Campus High SchoolGrades: 11-12Distance: 0.4 mi
Schools provided by the listing agent
- District: Minot #1
Source: Minot MLS. This data may not be complete. We recommend contacting the local school district to confirm school assignments for this home.

