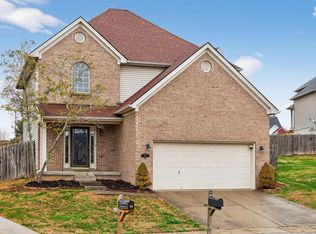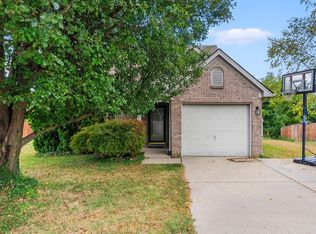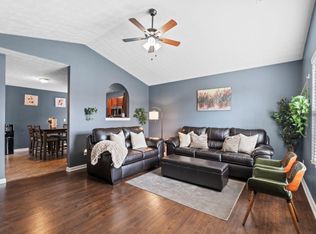Welcome home to this charming 3-bedroom, 2-bath brick ranch with a fully fenced backyard - ideal for pets, play, and outdoor living. The updated primary suite offers a private retreat with an en suite bath, generous walk-in closet, and a flexible bonus room perfect for a nursery, office, or cozy sitting area. Additional bonus room off the kitchen offers opportunity for extra living space or a workshop. There is a Ring doorbell and a separate, internet connected cameral system. Camera covers all doors and windows to the house. Convenient Georgetown location close to everything!
Contingent
$299,000
1111 Apache Trl, Georgetown, KY 40324
3beds
1,878sqft
Est.:
Single Family Residence
Built in 1111
0.26 Acres Lot
$296,600 Zestimate®
$159/sqft
$-- HOA
What's special
Generous walk-in closetFlexible bonus roomFully fenced backyardUpdated primary suiteEn suite bath
- 33 days |
- 383 |
- 18 |
Likely to sell faster than
Zillow last checked: 8 hours ago
Listing updated: November 15, 2025 at 08:35am
Listed by:
Tess Utterback 859-333-1991,
RE/MAX Creative Realty
Source: Imagine MLS,MLS#: 25505584
Facts & features
Interior
Bedrooms & bathrooms
- Bedrooms: 3
- Bathrooms: 2
- Full bathrooms: 2
Primary bedroom
- Level: First
Bedroom 2
- Level: First
Bedroom 3
- Level: First
Bathroom 1
- Level: First
Bathroom 2
- Level: First
Bonus room
- Level: First
Dining room
- Level: First
Kitchen
- Level: First
Living room
- Level: First
Office
- Level: First
Utility room
- Level: First
Heating
- Natural Gas
Cooling
- Electric
Appliances
- Included: Disposal, Dishwasher, Refrigerator, Oven, Range
- Laundry: Electric Dryer Hookup, Main Level, Washer Hookup
Features
- Eat-in Kitchen, Master Downstairs, Walk-In Closet(s), Ceiling Fan(s)
- Flooring: Carpet, Laminate, Wood
- Windows: Blinds
- Basement: Crawl Space
- Number of fireplaces: 1
- Fireplace features: Gas Log
Interior area
- Total structure area: 1,878
- Total interior livable area: 1,878 sqft
- Finished area above ground: 1,878
- Finished area below ground: 0
Property
Parking
- Parking features: Driveway
- Has uncovered spaces: Yes
Features
- Levels: One
- Patio & porch: Deck, Porch, Front Porch
- Fencing: Chain Link
- Has view: Yes
- View description: Neighborhood
Lot
- Size: 0.26 Acres
Details
- Additional structures: Shed(s)
- Parcel number: 16730016.000
Construction
Type & style
- Home type: SingleFamily
- Architectural style: Ranch
- Property subtype: Single Family Residence
Materials
- Brick Veneer, Vinyl Siding
- Foundation: Block
- Roof: Shingle
Condition
- Year built: 1111
Utilities & green energy
- Sewer: Public Sewer
- Water: Public
- Utilities for property: Electricity Connected, Natural Gas Connected, Sewer Connected, Water Connected
Community & HOA
Community
- Subdivision: Indian Acres
HOA
- Has HOA: No
Location
- Region: Georgetown
Financial & listing details
- Price per square foot: $159/sqft
- Tax assessed value: $185,200
- Annual tax amount: $1,607
- Date on market: 11/7/2025
Estimated market value
$296,600
$282,000 - $311,000
$2,146/mo
Price history
Price history
| Date | Event | Price |
|---|---|---|
| 11/15/2025 | Contingent | $299,000$159/sqft |
Source: | ||
| 11/7/2025 | Listed for sale | $299,000+12.3%$159/sqft |
Source: | ||
| 5/31/2023 | Sold | $266,250+6.5%$142/sqft |
Source: | ||
| 4/30/2023 | Pending sale | $250,000$133/sqft |
Source: | ||
| 4/28/2023 | Listed for sale | $250,000+70.2%$133/sqft |
Source: | ||
Public tax history
Public tax history
| Year | Property taxes | Tax assessment |
|---|---|---|
| 2022 | $1,607 +7.6% | $185,200 +8.8% |
| 2021 | $1,493 +875.5% | $170,200 +11.2% |
| 2017 | $153 +60.3% | $153,009 +4.2% |
Find assessor info on the county website
BuyAbility℠ payment
Est. payment
$1,433/mo
Principal & interest
$1159
Property taxes
$169
Home insurance
$105
Climate risks
Neighborhood: 40324
Nearby schools
GreatSchools rating
- 4/10Southern Elementary SchoolGrades: K-5Distance: 0.8 mi
- 4/10Georgetown Middle SchoolGrades: 6-8Distance: 0.7 mi
- 6/10Scott County High SchoolGrades: 9-12Distance: 2.3 mi
Schools provided by the listing agent
- Elementary: Southern
- Middle: Georgetown
- High: Great Crossing
Source: Imagine MLS. This data may not be complete. We recommend contacting the local school district to confirm school assignments for this home.
- Loading






