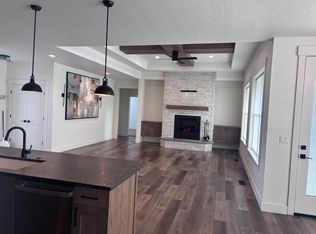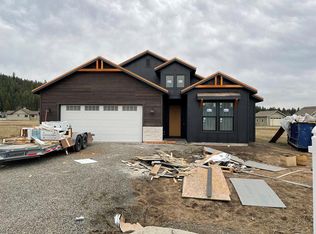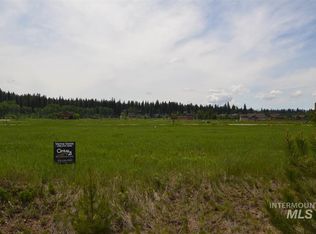Sold
Price Unknown
1111 Blue Haze Way, McCall, ID 83638
4beds
3baths
2,415sqft
Single Family Residence
Built in 2025
0.26 Acres Lot
$888,000 Zestimate®
$--/sqft
$-- Estimated rent
Home value
$888,000
$844,000 - $932,000
Not available
Zestimate® history
Loading...
Owner options
Explore your selling options
What's special
Beautiful New Construction home in Lick Creek Meadows. Home sits on a generously sized lot with common area to the west of the home. Home has 4 large bedrooms, 3 full baths, and storage closets and shelving galore. Oversized garage. Vaulted master suite. Ceiling fans throughout. Stainless appliances with gas range and refrigerator included. Butlers pantry off the kitchen, with extra countertop and cabinets. Simple Mountain Homes is a custom home builder specializing in quality home designs that can withstand the McCall winters. Home comes with tankless gas water heater, high efficiency hybrid heat pump, and gas fireplace to keep your living space as toasty as you'd like during the cold winter months. Lick Creek Meadows is in the popular Spring Mountain Road area. Ride your bike or walk on miles of paved trail or head down to Ponderosa State Park trails and beaches. Lick Creek Rd to the North is the recreationist gateway to miles of trails and roads. Homes comes with a 1 year builder warranty.
Zillow last checked: 8 hours ago
Listing updated: October 30, 2025 at 07:14pm
Listed by:
John Gonda 208-900-8523,
Elevation Realty
Bought with:
Non Member
NON MEMBER OFFICE
Source: IMLS,MLS#: 98949074
Facts & features
Interior
Bedrooms & bathrooms
- Bedrooms: 4
- Bathrooms: 3
- Main level bathrooms: 1
- Main level bedrooms: 1
Primary bedroom
- Level: Upper
- Area: 238
- Dimensions: 14 x 17
Bedroom 2
- Level: Main
- Area: 140
- Dimensions: 14 x 10
Bedroom 3
- Level: Upper
- Area: 144
- Dimensions: 12 x 12
Bedroom 4
- Level: Upper
- Area: 180
- Dimensions: 15 x 12
Heating
- Forced Air, Heat Pump, Propane
Cooling
- Central Air
Appliances
- Included: Tankless Water Heater, Dishwasher, Disposal, Oven/Range Freestanding, Refrigerator, Gas Range
Features
- Bath-Master, Great Room, Walk-In Closet(s), Pantry, Kitchen Island, Quartz Counters, Number of Baths Main Level: 1, Number of Baths Upper Level: 2
- Flooring: Carpet, Engineered Vinyl Plank
- Has basement: No
- Has fireplace: Yes
- Fireplace features: Gas
Interior area
- Total structure area: 2,415
- Total interior livable area: 2,415 sqft
- Finished area above ground: 2,415
- Finished area below ground: 0
Property
Parking
- Total spaces: 2
- Parking features: Attached
- Attached garage spaces: 2
Features
- Levels: Two
Lot
- Size: 0.26 Acres
- Features: 10000 SF - .49 AC
Details
- Parcel number: RPM05910040880
Construction
Type & style
- Home type: SingleFamily
- Property subtype: Single Family Residence
Materials
- Frame, Steel Siding, Circ./Cond - Crawl Space
- Foundation: Crawl Space
- Roof: Architectural Style
Condition
- New Construction
- New construction: Yes
- Year built: 2025
Details
- Builder name: Simple Mountain Homes
Utilities & green energy
- Water: Public
- Utilities for property: Sewer Connected
Community & neighborhood
Location
- Region: Mccall
- Subdivision: Lick Creek Meadows McCall
Other
Other facts
- Listing terms: Cash,Conventional,FHA,VA Loan
- Ownership: Fee Simple
Price history
Price history is unavailable.
Public tax history
Tax history is unavailable.
Neighborhood: 83638
Nearby schools
GreatSchools rating
- 7/10Barbara R Morgan Elementary SchoolGrades: PK-5Distance: 1.7 mi
- 9/10Payette Lakes Middle SchoolGrades: 6-8Distance: 1.7 mi
- 9/10Mc Call-Donnelly High SchoolGrades: 9-12Distance: 2.1 mi
Schools provided by the listing agent
- Elementary: Barbara Morgan STEM Academy
- Middle: McCall Donnelly
- High: McCall Donnelly
- District: McCall-Donnelly Joint District #421
Source: IMLS. This data may not be complete. We recommend contacting the local school district to confirm school assignments for this home.


