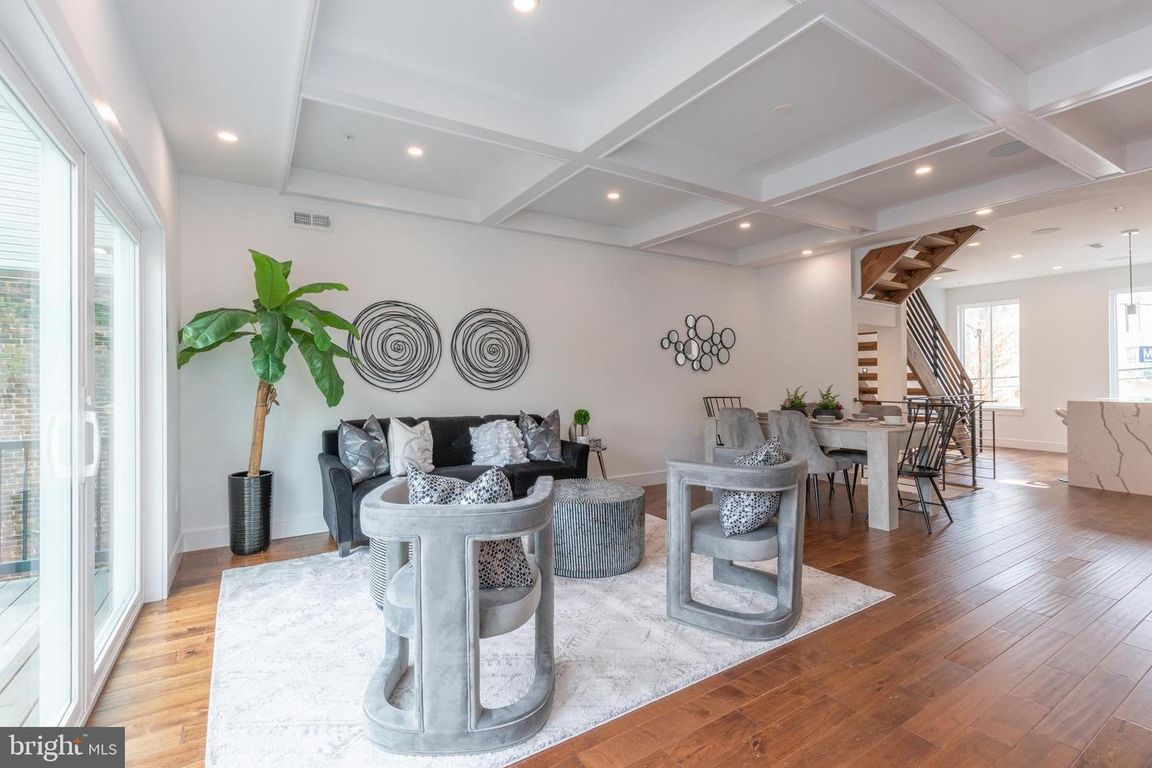
For salePrice cut: $5K (11/21)
$734,000
4beds
2,700sqft
1111 E Dunton St, Philadelphia, PA 19123
4beds
2,700sqft
Townhouse
Built in 2021
900 Sqft
None
$272 price/sqft
What's special
Private deckSleek lightingMaster suiteEat-in kitchenFreestanding soaking tubFloating vanitiesPrivate roof deck
Welcome to 1111 Dunton Street, an exceptional 18-foot wide home built in 2021, spanning 2,700 square feet in Northern Liberties/Fishtown. This 4-story residence features 4 bedrooms, 4 full bathrooms, and a fiberglass roof deck. Monthly parking is available at a lot a short walk away, providing immediate parking convenience. The spacious foyer on the ...
- 127 days |
- 838 |
- 56 |
Source: Bright MLS,MLS#: PAPH2518744
Travel times
Living Room
Kitchen
Bedroom
Zillow last checked: 8 hours ago
Listing updated: November 20, 2025 at 01:17pm
Listed by:
Henry Siebert 310-739-7870,
Elfant Wissahickon-Chestnut Hill 2152473600,
Co-Listing Agent: Abram Haupt 610-996-3405,
Elfant Wissahickon-Chestnut Hill
Source: Bright MLS,MLS#: PAPH2518744
Facts & features
Interior
Bedrooms & bathrooms
- Bedrooms: 4
- Bathrooms: 4
- Full bathrooms: 4
- Main level bathrooms: 1
- Main level bedrooms: 1
Basement
- Area: 0
Heating
- Hot Water, Natural Gas
Cooling
- Central Air, Natural Gas
Appliances
- Included: Dishwasher, Disposal, Refrigerator, Cooktop, Gas Water Heater
Features
- Has basement: No
- Has fireplace: No
Interior area
- Total structure area: 2,700
- Total interior livable area: 2,700 sqft
- Finished area above ground: 2,700
- Finished area below ground: 0
Property
Parking
- Parking features: None
Accessibility
- Accessibility features: None
Features
- Levels: Three
- Stories: 3
- Pool features: None
Lot
- Size: 900 Square Feet
Details
- Additional structures: Above Grade, Below Grade
- Parcel number: 057007900
- Zoning: RSA5
- Special conditions: Standard
Construction
Type & style
- Home type: Townhouse
- Architectural style: Traditional
- Property subtype: Townhouse
Materials
- Masonry
- Foundation: Slab
Condition
- New construction: No
- Year built: 2021
- Major remodel year: 2021
Utilities & green energy
- Sewer: Public Sewer
- Water: Public
Community & HOA
Community
- Subdivision: Fishtown
HOA
- Has HOA: No
Location
- Region: Philadelphia
- Municipality: PHILADELPHIA
Financial & listing details
- Price per square foot: $272/sqft
- Tax assessed value: $160,640
- Annual tax amount: $2,248
- Date on market: 7/21/2025
- Listing agreement: Exclusive Right To Sell
- Inclusions: Washer, Dryer, Refrigerator And Beverage Fridge -- All In As-is Condition With No Monetary Value
- Ownership: Fee Simple