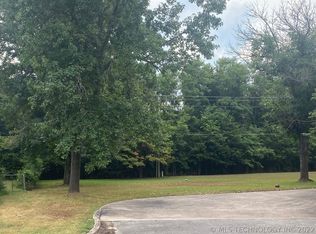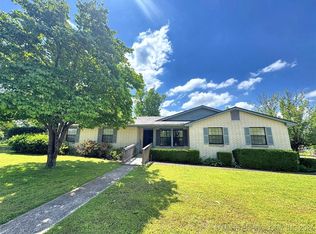Sold for $383,000 on 10/09/25
Zestimate®
$383,000
1111 E Normal St, Tahlequah, OK 74464
4beds
2,646sqft
Single Family Residence
Built in 1975
0.36 Acres Lot
$383,000 Zestimate®
$145/sqft
$2,263 Estimated rent
Home value
$383,000
Estimated sales range
Not available
$2,263/mo
Zestimate® history
Loading...
Owner options
Explore your selling options
What's special
New Roof/2 HVAC Units/Fixtures/Appliances/Flooring/Paint/ETC in 2020!! Modern Farmhouse Charm in an Ideal Location! This spacious 2646 sq ft (per AP), two-story home offers 4 bedrooms, 3 full baths, and the perfect blend of comfort, style, and function. The main-floor Primary Suite is a true retreat featuring double vanities, dual walk-in closets, a stunning tiled shower, and a freestanding soaking tub. Need a dedicated workspace? A designated office provides the perfect spot to work from home. The chef-inspired kitchen is a showstopper—complete with a massive island, coffee bar, open shelving, brand new 5-burner gas range, and abundant storage. It’s truly the heart of the home! The open-concept design flows beautifully into the living and dining areas, making it perfect for entertaining. Upstairs offers room to grow with an internal expansion area and a floored attic. A large laundry room, oversized garage with a built-in workroom, and ample closets throughout check all the boxes for practicality. Step outside to enjoy a fully fenced yard with a covered patio—ideal for relaxing or entertaining guests. Tucked in a quiet neighborhood near hospitals, shopping, restaurants, and NSU, this home offers both convenience and peaceful living. Don’t miss your chance to own this perfectly designed modern farmhouse!
Zillow last checked: 8 hours ago
Listing updated: October 09, 2025 at 10:16am
Listed by:
Edna Kimble 918-931-8413,
C21/Wright Real Estate
Bought with:
Jennifer G. Wright, 159124
C21/Wright Real Estate
Source: MLS Technology, Inc.,MLS#: 2532683 Originating MLS: MLS Technology
Originating MLS: MLS Technology
Facts & features
Interior
Bedrooms & bathrooms
- Bedrooms: 4
- Bathrooms: 3
- Full bathrooms: 3
Heating
- Central, Electric, Gas
Cooling
- Central Air
Appliances
- Included: Dishwasher, Gas Water Heater, Microwave, Oven, Range, Stove
- Laundry: Electric Dryer Hookup
Features
- Granite Counters, Internal Expansion, Ceiling Fan(s), Gas Range Connection, Gas Oven Connection
- Flooring: Carpet, Tile, Wood Veneer
- Windows: Vinyl, Insulated Windows
- Basement: Crawl Space
- Number of fireplaces: 1
- Fireplace features: Other
Interior area
- Total structure area: 2,646
- Total interior livable area: 2,646 sqft
Property
Parking
- Total spaces: 2
- Parking features: Attached, Garage, Storage, Workshop in Garage
- Attached garage spaces: 2
Features
- Levels: Two
- Stories: 2
- Patio & porch: Covered, Patio, Porch
- Exterior features: Concrete Driveway, Dog Run, Landscaping, Rain Gutters
- Pool features: None
- Fencing: Full,Privacy
- Waterfront features: Other
- Body of water: Illinois River
Lot
- Size: 0.36 Acres
- Features: Mature Trees
Details
- Additional structures: None
- Parcel number: 314500001001000100
Construction
Type & style
- Home type: SingleFamily
- Architectural style: French Provincial
- Property subtype: Single Family Residence
Materials
- Brick, Other, Wood Frame
- Foundation: Crawlspace
- Roof: Asphalt,Fiberglass
Condition
- Year built: 1975
Utilities & green energy
- Sewer: Public Sewer
- Water: Public
- Utilities for property: Electricity Available, Natural Gas Available
Green energy
- Energy efficient items: Windows
Community & neighborhood
Security
- Security features: No Safety Shelter, Smoke Detector(s)
Community
- Community features: Gutter(s), Sidewalks
Location
- Region: Tahlequah
- Subdivision: Hillside Plaza
Other
Other facts
- Listing terms: Conventional,FHA,USDA Loan,VA Loan
Price history
| Date | Event | Price |
|---|---|---|
| 10/9/2025 | Sold | $383,000-2.7%$145/sqft |
Source: | ||
| 9/16/2025 | Pending sale | $393,500$149/sqft |
Source: | ||
| 7/31/2025 | Listed for sale | $393,500+19.8%$149/sqft |
Source: | ||
| 9/27/2021 | Sold | $328,500+9.5%$124/sqft |
Source: | ||
| 1/14/2021 | Sold | $300,000-10.4%$113/sqft |
Source: Public Record | ||
Public tax history
| Year | Property taxes | Tax assessment |
|---|---|---|
| 2024 | $3,537 +7.2% | $38,335 +6.1% |
| 2023 | $3,299 +1.2% | $36,135 |
| 2022 | $3,260 +224.7% | $36,135 +235.2% |
Find assessor info on the county website
Neighborhood: 74464
Nearby schools
GreatSchools rating
- 5/10Cherokee Elementary SchoolGrades: K-5Distance: 0.4 mi
- 7/10Tahlequah Middle SchoolGrades: 6-8Distance: 1.7 mi
- 5/10Tahlequah High SchoolGrades: 9-12Distance: 1.5 mi
Schools provided by the listing agent
- Elementary: Tahlequah
- High: Tahlequah
- District: Tahlequah - Sch Dist (C1)
Source: MLS Technology, Inc.. This data may not be complete. We recommend contacting the local school district to confirm school assignments for this home.

Get pre-qualified for a loan
At Zillow Home Loans, we can pre-qualify you in as little as 5 minutes with no impact to your credit score.An equal housing lender. NMLS #10287.

