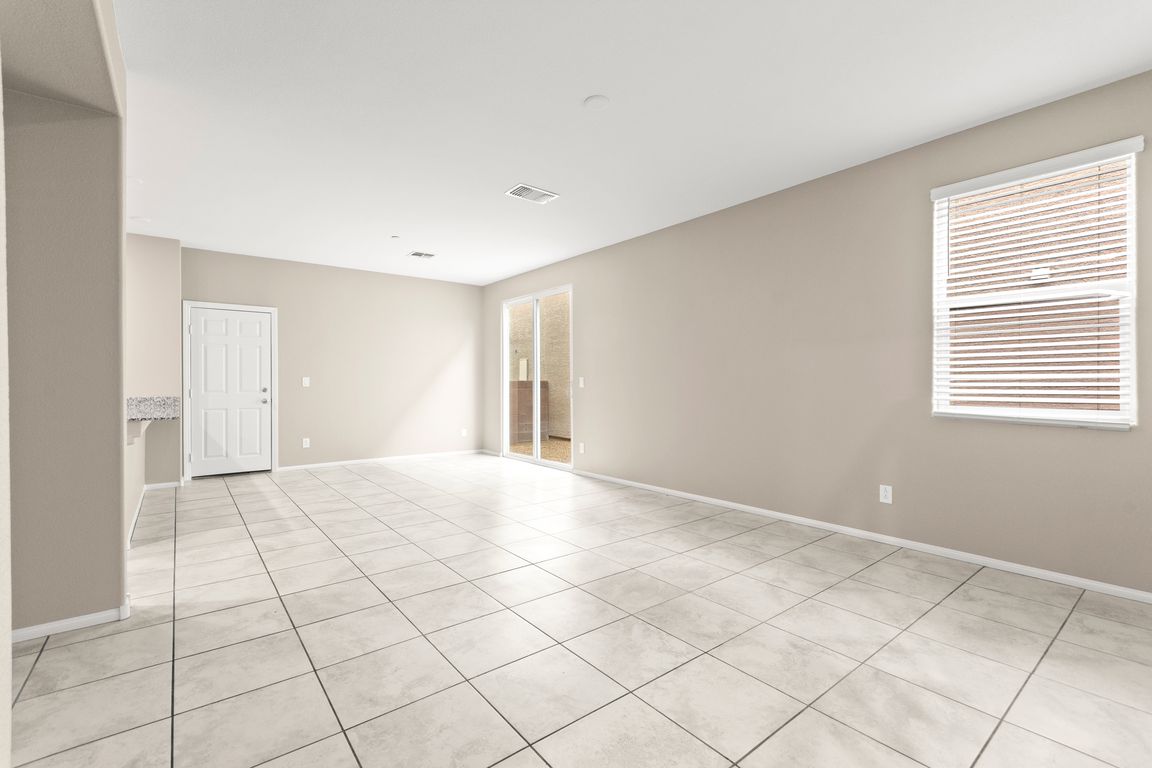
Active
$374,999
4beds
2,040sqft
1111 Frye Mesa Ave, North Las Vegas, NV 89086
4beds
2,040sqft
Single family residence
Built in 2019
3,049 sqft
2 Attached garage spaces
$184 price/sqft
$95 monthly HOA fee
What's special
Low-maintenance backyardUpgraded kitchenWalk-in pantryOpen floor planBreakfast barGranite countertops
This beautifully updated 4-bedroom, 2-bath home offers an open floor plan with tile flooring throughout the first floor, including a convenient downstairs bedroom and full bath. The living room, dining room, and kitchen flow together seamlessly, making the space perfect for everyday living and entertaining. The upgraded kitchen features granite countertops, ...
- 14 hours |
- 229 |
- 24 |
Source: LVR,MLS#: 2736028 Originating MLS: Greater Las Vegas Association of Realtors Inc
Originating MLS: Greater Las Vegas Association of Realtors Inc
Travel times
Living Room
Kitchen
Primary Bedroom
Zillow last checked: 8 hours ago
Listing updated: 19 hours ago
Listed by:
Craig Tann B.0143698 (702)514-6634,
Huntington & Ellis, A Real Est
Source: LVR,MLS#: 2736028 Originating MLS: Greater Las Vegas Association of Realtors Inc
Originating MLS: Greater Las Vegas Association of Realtors Inc
Facts & features
Interior
Bedrooms & bathrooms
- Bedrooms: 4
- Bathrooms: 3
- Full bathrooms: 3
Primary bedroom
- Description: Upstairs,Walk-In Closet(s)
- Dimensions: 13x22
Bedroom 2
- Description: Closet,Upstairs
- Dimensions: 10x12
Bedroom 3
- Description: Closet,Upstairs
- Dimensions: 10x13
Bedroom 4
- Description: Closet,Downstairs
- Dimensions: 10x12
Primary bathroom
- Description: Double Sink,Tub/Shower Combo
- Dimensions: 7x16
Dining room
- Description: Kitchen/Dining Room Combo,None
- Dimensions: 13x13
Kitchen
- Description: Breakfast Bar/Counter,Granite Countertops,Other,Pantry,Tile Countertops
- Dimensions: 11x15
Living room
- Description: Entry Foyer,Front,None
- Dimensions: 16x10
Loft
- Description: Other
- Dimensions: 16x20
Heating
- Central, Gas
Cooling
- Central Air, Electric
Appliances
- Included: Dryer, Disposal, Gas Range, Gas Water Heater, Washer
- Laundry: Gas Dryer Hookup, Laundry Room, Upper Level
Features
- Bedroom on Main Level, Window Treatments
- Flooring: Carpet, Tile
- Windows: Blinds, Low-Emissivity Windows
- Has fireplace: No
Interior area
- Total structure area: 2,040
- Total interior livable area: 2,040 sqft
Video & virtual tour
Property
Parking
- Total spaces: 2
- Parking features: Attached, Garage, Garage Door Opener, Inside Entrance, Private
- Attached garage spaces: 2
Features
- Stories: 2
- Patio & porch: Porch
- Exterior features: Porch, Private Yard, Sprinkler/Irrigation
- Fencing: Block,Back Yard
Lot
- Size: 3,049.2 Square Feet
- Features: Drip Irrigation/Bubblers, Desert Landscaping, Landscaped, Sprinklers Timer, < 1/4 Acre
Details
- Parcel number: 12423214104
- Zoning description: Single Family
- Horse amenities: None
Construction
Type & style
- Home type: SingleFamily
- Architectural style: Two Story
- Property subtype: Single Family Residence
Materials
- Roof: Tile
Condition
- Resale
- Year built: 2019
Utilities & green energy
- Electric: Photovoltaics None
- Sewer: Public Sewer
- Water: Public
- Utilities for property: Cable Available, Underground Utilities
Green energy
- Energy efficient items: Windows
Community & HOA
Community
- Security: Controlled Access
- Subdivision: Kb Village 4 At Tule Spgs Parcel 403
HOA
- Has HOA: Yes
- Amenities included: Basketball Court, Dog Park, Gated, Playground, Park
- Services included: Association Management, Common Areas, Maintenance Grounds, Recreation Facilities, Reserve Fund, Taxes
- HOA fee: $95 monthly
- HOA name: Villages@Tule Spring
- HOA phone: 702-737-8580
Location
- Region: North Las Vegas
Financial & listing details
- Price per square foot: $184/sqft
- Tax assessed value: $385,060
- Annual tax amount: $5,448
- Date on market: 11/18/2025
- Listing agreement: Exclusive Right To Sell
- Listing terms: Cash,Conventional,FHA,VA Loan