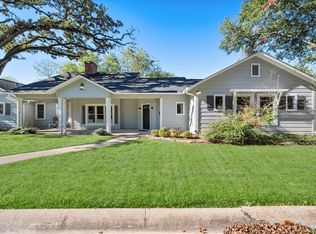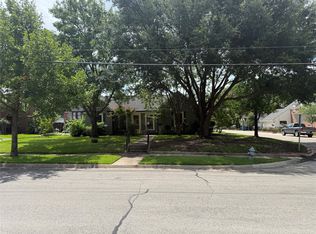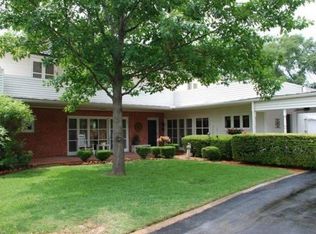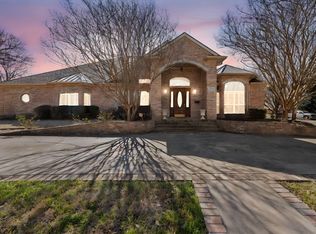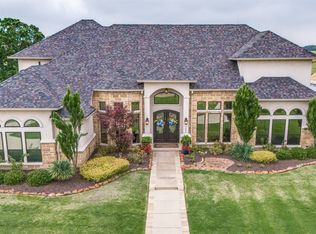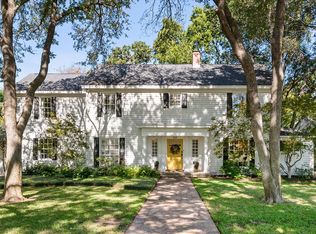Built in 1931, this beautiful home is full of timeless character and charm. A classic brick walkway leads you to the front door, setting the stage for the unique details you’ll find throughout. Inside, the living room features a see-through fireplace that connects to a spacious eat-in kitchen complete with a large island and custom built-ins. The den also offers a cozy fireplace and built-ins, and is separated from the living room by elegant French doors. A stunning formal dining room with an abundance of windows provides the perfect setting for gatherings. The primary bedroom is located on the main floor and includes its own fireplace, a luxurious ensuite bath with built-in cabinetry, a large walk-in shower, and a walk-in closet. A second bedroom downstairs also features an ensuite bath, while upstairs, the third bedroom offers another fireplace and ensuite bathroom. An additional upstairs room can serve as a fourth bedroom, nursery, office, or playroom, and includes built-ins and a small loft area for added versatility. The home also includes a bright sunroom with beautiful brick flooring, perfect for relaxing year-round. Outside, the large backyard is a true retreat, featuring a brick-covered patio, winding brick and rock pathways, an outdoor fireplace, a gorgeous fountain, and an unattached garage. This one-of-a-kind property blends classic architecture with thoughtful updates, offering both comfort and style in every corner.
For sale
$785,000
1111 Governors Dr, Corsicana, TX 75110
4beds
4,545sqft
Est.:
Single Family Residence
Built in 1931
0.61 Acres Lot
$764,200 Zestimate®
$173/sqft
$-- HOA
What's special
Cozy fireplaceSee-through fireplaceUnattached garageSmall loft areaLarge backyardBeautiful brick flooringAbundance of windows
- 228 days |
- 253 |
- 16 |
Zillow last checked: 8 hours ago
Listing updated: September 23, 2025 at 06:40am
Listed by:
Tammy Carter 0499606 903-499-9909,
Ebby Halliday Realtors 903-499-9909,
Celestina Hillock 0627624 903-654-8821,
Ebby Halliday Realtors
Source: NTREIS,MLS#: 20925868
Tour with a local agent
Facts & features
Interior
Bedrooms & bathrooms
- Bedrooms: 4
- Bathrooms: 4
- Full bathrooms: 3
- 1/2 bathrooms: 1
Primary bedroom
- Features: Built-in Features, Ceiling Fan(s), En Suite Bathroom, Walk-In Closet(s)
- Level: First
- Dimensions: 14 x 19
Bedroom
- Features: Built-in Features, En Suite Bathroom, Walk-In Closet(s)
- Level: First
- Dimensions: 14 x 12
Bedroom
- Features: Built-in Features, Ceiling Fan(s), En Suite Bathroom, Fireplace
- Level: Second
- Dimensions: 22 x 19
Bedroom
- Features: Built-in Features
- Level: Second
- Dimensions: 9 x 18
Den
- Features: Built-in Features, Ceiling Fan(s)
- Level: First
- Dimensions: 17 x 27
Dining room
- Features: Built-in Features
- Level: First
- Dimensions: 13 x 20
Kitchen
- Features: Built-in Features, Eat-in Kitchen, Kitchen Island, Pantry, Walk-In Pantry
- Level: First
- Dimensions: 15 x 25
Living room
- Features: Built-in Features, Ceiling Fan(s), Fireplace
- Level: First
- Dimensions: 13 x 31
Sunroom
- Features: Ceiling Fan(s)
- Level: First
- Dimensions: 29 x 8
Heating
- Central, Electric
Cooling
- Central Air, Ceiling Fan(s), Electric
Appliances
- Included: Dryer, Dishwasher, Gas Cooktop, Gas Oven, Microwave, Refrigerator, Washer
- Laundry: Washer Hookup, Electric Dryer Hookup, Laundry in Utility Room
Features
- Wet Bar, Built-in Features, Decorative/Designer Lighting Fixtures, Eat-in Kitchen, Granite Counters, High Speed Internet, Kitchen Island, Pantry, Walk-In Closet(s)
- Flooring: Brick, Tile, Wood
- Has basement: No
- Number of fireplaces: 4
- Fireplace features: Bedroom, Decorative, Den, Double Sided, Electric, Gas Log, Kitchen, Living Room, Masonry, Primary Bedroom, See Through, Wood Burning
Interior area
- Total interior livable area: 4,545 sqft
Video & virtual tour
Property
Parking
- Total spaces: 2
- Parking features: Detached Carport, Driveway, Garage
- Garage spaces: 2
- Has uncovered spaces: Yes
Features
- Levels: Two
- Stories: 2
- Patio & porch: Rear Porch, Covered
- Exterior features: Awning(s), Fire Pit, Outdoor Grill, Other, Rain Gutters
- Pool features: None
- Fencing: Wood,Wrought Iron
Lot
- Size: 0.61 Acres
- Features: Back Yard, Corner Lot, Lawn, Landscaped, Many Trees, Sprinkler System
Details
- Parcel number: 29144
Construction
Type & style
- Home type: SingleFamily
- Architectural style: Traditional,Detached
- Property subtype: Single Family Residence
Materials
- Brick
- Roof: Composition
Condition
- Year built: 1931
Utilities & green energy
- Sewer: Public Sewer
- Water: Public
- Utilities for property: Electricity Available, Electricity Connected, Natural Gas Available, Sewer Available, Water Available
Community & HOA
Community
- Features: Curbs
- Security: Smoke Detector(s)
- Subdivision: Corsicana
HOA
- Has HOA: No
Location
- Region: Corsicana
Financial & listing details
- Price per square foot: $173/sqft
- Tax assessed value: $709,620
- Annual tax amount: $6,333
- Date on market: 5/9/2025
- Cumulative days on market: 186 days
- Listing terms: Cash,Conventional,FHA,VA Loan
- Electric utility on property: Yes
- Road surface type: Asphalt
Estimated market value
$764,200
$726,000 - $802,000
$3,320/mo
Price history
Price history
| Date | Event | Price |
|---|---|---|
| 9/23/2025 | Price change | $785,000-1.9%$173/sqft |
Source: NTREIS #20925868 Report a problem | ||
| 8/1/2025 | Price change | $800,000-3%$176/sqft |
Source: NTREIS #20925868 Report a problem | ||
| 6/7/2025 | Price change | $825,000-2.4%$182/sqft |
Source: | ||
| 5/24/2025 | Price change | $845,000-3.4%$186/sqft |
Source: NTREIS #20925868 Report a problem | ||
| 5/9/2025 | Listed for sale | $875,000+9.5%$193/sqft |
Source: NTREIS #20925868 Report a problem | ||
Public tax history
Public tax history
| Year | Property taxes | Tax assessment |
|---|---|---|
| 2025 | $13,378 +144.5% | $709,620 +112.2% |
| 2024 | $5,471 +15.2% | $334,480 +10% |
| 2023 | $4,748 | $304,073 +10% |
Find assessor info on the county website
BuyAbility℠ payment
Est. payment
$4,914/mo
Principal & interest
$3769
Property taxes
$870
Home insurance
$275
Climate risks
Neighborhood: 75110
Nearby schools
GreatSchools rating
- 6/10Bowie Elementary SchoolGrades: K-4Distance: 0.5 mi
- 3/10Collins Middle SchoolGrades: 7-8Distance: 2.3 mi
- 2/10Corsicana High Igh SchoolGrades: 9-12Distance: 1.7 mi
Schools provided by the listing agent
- Elementary: Bowie
- Middle: Corsicana
- High: Corsicana
- District: Corsicana ISD
Source: NTREIS. This data may not be complete. We recommend contacting the local school district to confirm school assignments for this home.
- Loading
- Loading
