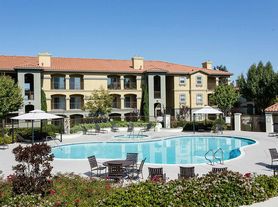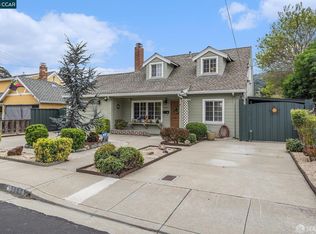Modern detached home in the Fairways at Country Club Vista community.
Private entry on the first floor opens to the beautiful wood-like floors of the living room with the adjacent powder room.
Beyond, discover the light & bright eat-in kitchen with stainless steel appliances including refrigerator, dishwasher, electric range with oven, picture window and sliding glass door leading to a tea-rose lined patio. Convenient w/d hookups are located in the attached 2-car garage.
Upstairs, retreat to the oversized master suite with a walk-in closet and ensuite split bathroom boasting dual vanities. Two additional bedrooms and a full bath complete the upper level, along with a versatile office nook on the landing ideal for a desk or reading area.
This home is located in the hilltop area, within walking distance to neighborhood stores, and just minutes from freeway access. Community amenities include a playground, while nearby shopping options feature Target, Walmart, Trader Joe's, and Safeway.
**Furnitures in the photos are not included
Pets: No
Residents are responsible for all utilities
**Pre-screening applications are required prior to scheduling a tour. Applicants may submit their application through Zillow Rental Manager. All applications will be reviewed, and qualified applicants will be contacted to arrange a private showing.
No smoking inside allowed
House for rent
Accepts Zillow applications
$3,250/mo
1111 Greystone Ct, Richmond, CA 94806
3beds
1,428sqft
Price may not include required fees and charges.
Single family residence
Available now
No pets
-- A/C
Hookups laundry
Attached garage parking
Forced air
What's special
Ensuite split bathroomPrivate entryVersatile office nookOversized master suiteBeautiful wood-like floorsStainless steel appliancesTea-rose lined patio
- 5 days |
- -- |
- -- |
Travel times
Facts & features
Interior
Bedrooms & bathrooms
- Bedrooms: 3
- Bathrooms: 3
- Full bathrooms: 2
- 1/2 bathrooms: 1
Heating
- Forced Air
Appliances
- Included: Dishwasher, Oven, Refrigerator, WD Hookup
- Laundry: Hookups
Features
- WD Hookup, Walk In Closet
Interior area
- Total interior livable area: 1,428 sqft
Property
Parking
- Parking features: Attached
- Has attached garage: Yes
- Details: Contact manager
Features
- Exterior features: Heating system: Forced Air, No Utilities included in rent, Walk In Closet
Details
- Parcel number: 4056500665
Construction
Type & style
- Home type: SingleFamily
- Property subtype: Single Family Residence
Community & HOA
Location
- Region: Richmond
Financial & listing details
- Lease term: 1 Year
Price history
| Date | Event | Price |
|---|---|---|
| 10/2/2025 | Listed for rent | $3,250$2/sqft |
Source: Zillow Rentals | ||
| 9/18/2025 | Listing removed | $688,000$482/sqft |
Source: | ||
| 6/19/2025 | Listed for sale | $688,000+25.3%$482/sqft |
Source: | ||
| 10/11/2019 | Sold | $549,000$384/sqft |
Source: | ||
| 9/5/2019 | Listed for sale | $549,000$384/sqft |
Source: Keller Williams Realty #40875339 | ||

