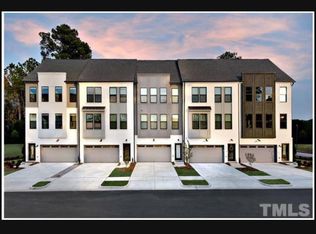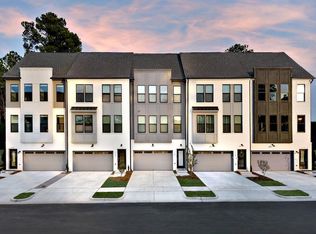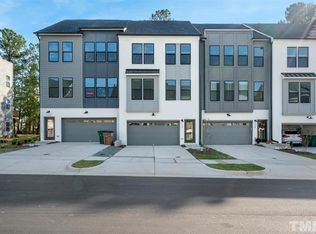Sold for $487,500 on 02/02/23
$487,500
1111 Kiernan Grove Ln, Cary, NC 27519
4beds
2,201sqft
Townhouse
Built in 2022
1,742 Square Feet Lot
$491,700 Zestimate®
$221/sqft
$2,538 Estimated rent
Home value
$491,700
$467,000 - $516,000
$2,538/mo
Zestimate® history
Loading...
Owner options
Explore your selling options
What's special
The new Louisa home features a beautifully blended open floor plan with a gourmet kitchen, dining, and living room all within a few steps. The outdoor living space on the main level is perfect for entertaining guests. As well as the extra bedroom on the lower level. The upper level boasts a private owner's suite, walk-in closet, and two secondary bedrooms with a hall bathroom. Some of the SMart Selected options in this home include: Gourmet Kitchen With Pendant Lighting, Main Level Deck, and a Ground Floor Bedroom With Full Bath. *Photos are from a similar completed model
Facts & features
Interior
Bedrooms & bathrooms
- Bedrooms: 4
- Bathrooms: 4
- Full bathrooms: 3
- 1/2 bathrooms: 1
Heating
- Forced air
Interior area
- Total interior livable area: 2,201 sqft
Property
Parking
- Total spaces: 2
Lot
- Size: 1,742 sqft
Details
- Parcel number: 0733769671
Construction
Type & style
- Home type: Townhouse
Materials
- Frame
Condition
- Year built: 2022
Community & neighborhood
Location
- Region: Cary
Price history
| Date | Event | Price |
|---|---|---|
| 2/2/2023 | Sold | $487,500-14.5%$221/sqft |
Source: Public Record | ||
| 11/2/2022 | Listing removed | -- |
Source: | ||
| 9/2/2022 | Price change | $570,040-0.2%$259/sqft |
Source: | ||
| 7/22/2022 | Price change | $571,110+0.2%$259/sqft |
Source: | ||
| 6/27/2022 | Price change | $570,040-2.6%$259/sqft |
Source: | ||
Public tax history
| Year | Property taxes | Tax assessment |
|---|---|---|
| 2025 | $4,209 +2.2% | $488,722 |
| 2024 | $4,118 +60.8% | $488,722 +44% |
| 2023 | $2,561 +342.6% | $339,464 +465.8% |
Find assessor info on the county website
Neighborhood: Brookstone
Nearby schools
GreatSchools rating
- 9/10Turner Creek ElementaryGrades: PK-5Distance: 0.2 mi
- 10/10Salem MiddleGrades: 6-8Distance: 1.7 mi
- 10/10Green Hope HighGrades: 9-12Distance: 2.2 mi
Get a cash offer in 3 minutes
Find out how much your home could sell for in as little as 3 minutes with a no-obligation cash offer.
Estimated market value
$491,700
Get a cash offer in 3 minutes
Find out how much your home could sell for in as little as 3 minutes with a no-obligation cash offer.
Estimated market value
$491,700


