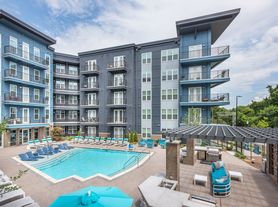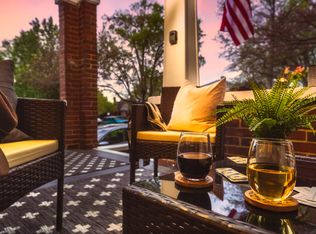Welcome to Iron Creek! Live just minutes from Uptown Charlotte in this brand-new, four-story townhome that blends style, comfort, and convenience. Enjoy proximity to serene Dunhill park and the Music Factory for entertainment.
With 3 spacious bedrooms, 3 full bathrooms, and a convenient powder room, there's plenty of space for everyone. The open layout features a large kitchen island and stainless steel appliances great for cooking or entertaining.
Head up to the fourth floor and enjoy your own private rooftop terrace with amazing views perfect for relaxing or hosting friends. You'll also love the two-car tandem garage, full-size washer and dryer, and a layout that's both stylish and practical.
Come see what makes this place special and why it might just be your next home in the heart of Charlotte.
Townhouse for rent
$2,800/mo
1111 Kokomo Ln, Charlotte, NC 28206
3beds
1,614sqft
Price may not include required fees and charges.
Townhouse
Available now
-- Pets
Central air, electric, zoned
-- Laundry
2 Attached garage spaces parking
Forced air, heat pump
What's special
Spacious bedroomsPrivate rooftop terraceLarge kitchen islandConvenient powder roomAmazing viewsOpen layoutStainless steel appliances
- 86 days |
- -- |
- -- |
Travel times
Zillow can help you save for your dream home
With a 6% savings match, a first-time homebuyer savings account is designed to help you reach your down payment goals faster.
Offer exclusive to Foyer+; Terms apply. Details on landing page.
Facts & features
Interior
Bedrooms & bathrooms
- Bedrooms: 3
- Bathrooms: 4
- Full bathrooms: 3
- 1/2 bathrooms: 1
Heating
- Forced Air, Heat Pump
Cooling
- Central Air, Electric, Zoned
Appliances
- Included: Dishwasher, Disposal, Microwave, Range
Features
- Exhaust Fan, Kitchen Island, Open Floorplan, Pantry, Walk-In Closet(s)
- Flooring: Carpet
Interior area
- Total interior livable area: 1,614 sqft
Property
Parking
- Total spaces: 2
- Parking features: Attached
- Has attached garage: Yes
- Details: Contact manager
Features
- Exterior features: Attached Garage, Electric Water Heater, Exhaust Fan, Filtration System, Garage Door Opener, Garage Faces Rear, Heating system: Forced Air, Kitchen Island, Lawn, Lawn Maintenance, Open Floorplan, Pantry, Plumbed For Ice Maker, Rooftop Deck, Sidewalks, Street Lights, Tandem, Walk-In Closet(s)
Details
- Parcel number: 07845559
Construction
Type & style
- Home type: Townhouse
- Property subtype: Townhouse
Condition
- Year built: 2025
Community & HOA
Location
- Region: Charlotte
Financial & listing details
- Lease term: 12 Months
Price history
| Date | Event | Price |
|---|---|---|
| 10/20/2025 | Price change | $2,800-1.8%$2/sqft |
Source: Canopy MLS as distributed by MLS GRID #4288085 | ||
| 9/6/2025 | Price change | $2,850-4.7%$2/sqft |
Source: Canopy MLS as distributed by MLS GRID #4288085 | ||
| 8/12/2025 | Price change | $2,990-5.8%$2/sqft |
Source: Canopy MLS as distributed by MLS GRID #4288085 | ||
| 8/5/2025 | Price change | $3,175-3.6%$2/sqft |
Source: Canopy MLS as distributed by MLS GRID #4288085 | ||
| 8/2/2025 | Listed for rent | $3,295$2/sqft |
Source: Canopy MLS as distributed by MLS GRID #4288085 | ||

