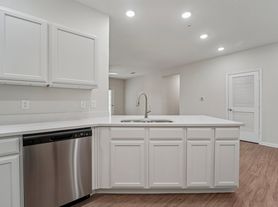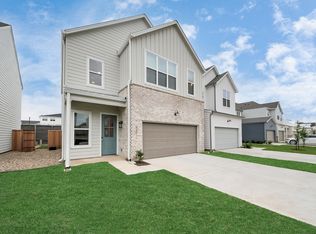Stunning newly built 3-bed, 3-bath residence in the growing Indigo community, offering modern style and thoughtful design. Step into an open living and dining area that flows into a striking kitchen featuring quartz countertops, soft-close cabinetry, a gas cooktop, a walk-in pantry, and a spacious island ideal for gathering. A first-floor ensuite bedroom provides flexibility for guests or a private workspace. Upstairs, the serene primary suite offers double sinks, a walk-in shower, and generous closet space, alongside an additional bedroom and a versatile loft for study, fitness, or media. High ceilings, vinyl plank flooring, and an in-house utility enhance everyday comfort. Outdoors, enjoy a covered patio, fenced backyard, sprinkler system, and a two-car garage creating the perfect blend of convenience, comfort, and contemporary living.
Copyright notice - Data provided by HAR.com 2022 - All information provided should be independently verified.
House for rent
$2,500/mo
1111 Mercantile St, Richmond, TX 77406
3beds
1,856sqft
Price may not include required fees and charges.
Singlefamily
Available now
-- Pets
Electric, ceiling fan
In unit laundry
2 Attached garage spaces parking
Natural gas
What's special
Versatile loftHigh ceilingsTwo-car garageVinyl plank flooringQuartz countertopsCovered patioFenced backyard
- 13 hours |
- -- |
- -- |
Travel times
Looking to buy when your lease ends?
Consider a first-time homebuyer savings account designed to grow your down payment with up to a 6% match & a competitive APY.
Facts & features
Interior
Bedrooms & bathrooms
- Bedrooms: 3
- Bathrooms: 3
- Full bathrooms: 3
Rooms
- Room types: Breakfast Nook, Family Room, Office
Heating
- Natural Gas
Cooling
- Electric, Ceiling Fan
Appliances
- Included: Dishwasher, Disposal, Dryer, Microwave, Oven, Refrigerator, Stove, Washer
- Laundry: In Unit
Features
- 1 Bedroom Down - Not Primary BR, Ceiling Fan(s), En-Suite Bath, High Ceilings, Primary Bed - 2nd Floor
- Flooring: Carpet, Linoleum/Vinyl
Interior area
- Total interior livable area: 1,856 sqft
Property
Parking
- Total spaces: 2
- Parking features: Attached, Covered
- Has attached garage: Yes
- Details: Contact manager
Features
- Stories: 2
- Exterior features: 1 Bedroom Down - Not Primary BR, 1 Living Area, Architecture Style: Contemporary/Modern, Attached, Back Yard, En-Suite Bath, Heating: Gas, High Ceilings, Insulated/Low-E windows, Jogging Path, Living Area - 1st Floor, Lot Features: Back Yard, Subdivided, Park, Patio/Deck, Pet Park, Picnic Area, Playground, Primary Bed - 2nd Floor, Sprinkler System, Subdivided, Trail(s), Utility Room, Window Coverings
Details
- Parcel number: 4114010030040907
Construction
Type & style
- Home type: SingleFamily
- Property subtype: SingleFamily
Condition
- Year built: 2025
Community & HOA
Community
- Features: Playground
Location
- Region: Richmond
Financial & listing details
- Lease term: Long Term,12 Months
Price history
| Date | Event | Price |
|---|---|---|
| 11/7/2025 | Listed for rent | $2,500$1/sqft |
Source: | ||

