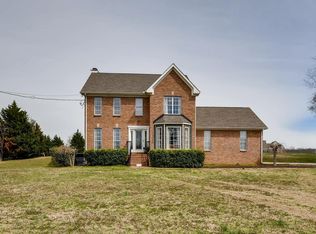Closed
$460,000
1111 Myatt Loop Rd, Burns, TN 37029
3beds
2,090sqft
Single Family Residence, Residential
Built in 1994
0.87 Acres Lot
$477,300 Zestimate®
$220/sqft
$2,555 Estimated rent
Home value
$477,300
$377,000 - $601,000
$2,555/mo
Zestimate® history
Loading...
Owner options
Explore your selling options
What's special
Welcome to this stately all-brick home, nestled on a generously sized lot with serene views of Tennessee hills and grazing horses. Inside, natural light pours through large windows, highlighting the formal living and dining rooms. The spacious den with gas fireplace opens seamlessly to the kitchen and breakfast room. The well-appointed kitchen boasts white cabinetry, tiled backsplash, convenient pantry and a double oven. The primary suite is a retreat with spa-like en suite bath complete with large soaking tub and separate tiled shower. Two additional bedrooms plus a bonus room offer ample space for family or guests, office space or play. Outside, fencing surrounds the expansive, level lot. Splash and play all summer in the above-ground pool and surrounding deck. Or relax and grill on the patio. Experience countryside serenity and modern comfort in this exquisite home. Many upgrades including a brand NEW ROOF!
Zillow last checked: 8 hours ago
Listing updated: March 06, 2025 at 03:55pm
Listing Provided by:
Hannah Dills 615-519-6045,
Parks Compass,
Mason Dills 615-866-7112,
Parks Compass
Bought with:
Jason Cox, 324309
Parks Compass
Source: RealTracs MLS as distributed by MLS GRID,MLS#: 2664631
Facts & features
Interior
Bedrooms & bathrooms
- Bedrooms: 3
- Bathrooms: 3
- Full bathrooms: 2
- 1/2 bathrooms: 1
Bedroom 1
- Features: Suite
- Level: Suite
- Area: 192 Square Feet
- Dimensions: 16x12
Bedroom 2
- Area: 132 Square Feet
- Dimensions: 12x11
Bedroom 3
- Area: 110 Square Feet
- Dimensions: 11x10
Bonus room
- Features: Second Floor
- Level: Second Floor
- Area: 110 Square Feet
- Dimensions: 11x10
Den
- Area: 240 Square Feet
- Dimensions: 16x15
Dining room
- Features: Formal
- Level: Formal
- Area: 168 Square Feet
- Dimensions: 14x12
Kitchen
- Features: Eat-in Kitchen
- Level: Eat-in Kitchen
- Area: 150 Square Feet
- Dimensions: 15x10
Living room
- Features: Formal
- Level: Formal
- Area: 228 Square Feet
- Dimensions: 19x12
Heating
- Central
Cooling
- Central Air, Electric
Appliances
- Included: Dishwasher, Disposal, Microwave, Electric Oven, Electric Range
Features
- Ceiling Fan(s), Extra Closets, Pantry, Walk-In Closet(s)
- Flooring: Carpet, Wood, Tile, Vinyl
- Basement: Crawl Space
- Number of fireplaces: 1
- Fireplace features: Gas
Interior area
- Total structure area: 2,090
- Total interior livable area: 2,090 sqft
- Finished area above ground: 2,090
Property
Parking
- Total spaces: 2
- Parking features: Garage Faces Side
- Garage spaces: 2
Features
- Levels: Two
- Stories: 2
- Patio & porch: Deck, Patio, Porch
- Has private pool: Yes
- Pool features: Above Ground
- Fencing: Back Yard
Lot
- Size: 0.87 Acres
- Features: Level
Details
- Parcel number: 101 04006 000
- Special conditions: Standard
Construction
Type & style
- Home type: SingleFamily
- Architectural style: Traditional
- Property subtype: Single Family Residence, Residential
Materials
- Brick, Stone
- Roof: Shingle
Condition
- New construction: No
- Year built: 1994
Utilities & green energy
- Sewer: Septic Tank
- Water: Public
- Utilities for property: Electricity Available, Water Available
Community & neighborhood
Location
- Region: Burns
- Subdivision: Woodson Place
Price history
| Date | Event | Price |
|---|---|---|
| 3/6/2025 | Sold | $460,000-3.2%$220/sqft |
Source: | ||
| 2/7/2025 | Contingent | $475,000$227/sqft |
Source: | ||
| 12/23/2024 | Listed for sale | $475,000$227/sqft |
Source: | ||
| 12/4/2024 | Contingent | $475,000$227/sqft |
Source: | ||
| 10/10/2024 | Price change | $475,000-2.1%$227/sqft |
Source: | ||
Public tax history
Tax history is unavailable.
Neighborhood: 37029
Nearby schools
GreatSchools rating
- 9/10Stuart Burns Elementary SchoolGrades: PK-5Distance: 3.8 mi
- 8/10Burns Middle SchoolGrades: 6-8Distance: 4.3 mi
- 5/10Dickson County High SchoolGrades: 9-12Distance: 4.5 mi
Schools provided by the listing agent
- Elementary: Stuart Burns Elementary
- Middle: Burns Middle School
- High: Dickson County High School
Source: RealTracs MLS as distributed by MLS GRID. This data may not be complete. We recommend contacting the local school district to confirm school assignments for this home.
Get a cash offer in 3 minutes
Find out how much your home could sell for in as little as 3 minutes with a no-obligation cash offer.
Estimated market value$477,300
Get a cash offer in 3 minutes
Find out how much your home could sell for in as little as 3 minutes with a no-obligation cash offer.
Estimated market value
$477,300

