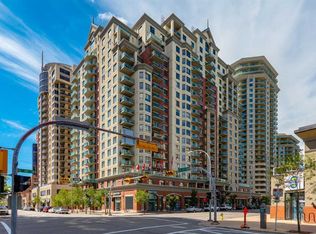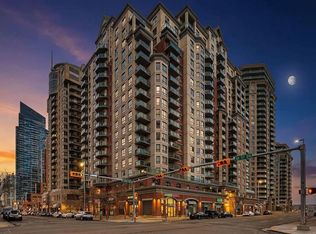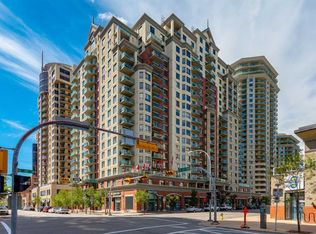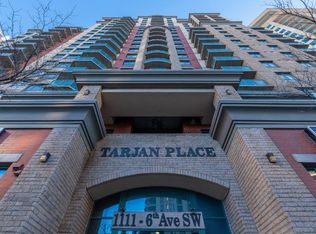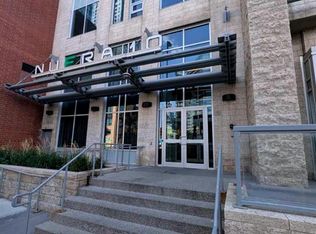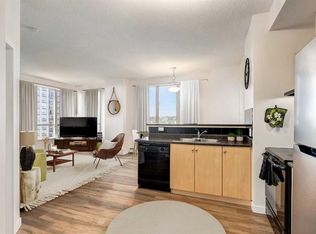1111 NW 6th Ave SW #910, Calgary, AB T2P 5M5
What's special
- 48 days |
- 19 |
- 0 |
Zillow last checked: 8 hours ago
Listing updated: December 01, 2025 at 04:15pm
Tony Cusano, Associate,
Real Broker
Facts & features
Interior
Bedrooms & bathrooms
- Bedrooms: 2
- Bathrooms: 2
- Full bathrooms: 2
Bedroom
- Level: Main
- Dimensions: 11`1" x 11`2"
Other
- Level: Main
- Dimensions: 10`3" x 11`3"
Other
- Level: Main
- Dimensions: 4`10" x 7`10"
Other
- Level: Main
- Dimensions: 7`11" x 4`11"
Kitchen
- Level: Main
- Dimensions: 9`3" x 8`7"
Living room
- Level: Main
- Dimensions: 15`1" x 11`9"
Heating
- Baseboard
Cooling
- None
Appliances
- Included: Dishwasher, Dryer, Electric Range, Microwave Hood Fan, Refrigerator, Washer
- Laundry: In Unit
Features
- No Smoking Home
- Flooring: Ceramic Tile, Vinyl
- Windows: Window Coverings
- Has fireplace: No
- Common walls with other units/homes: 2+ Common Walls
Interior area
- Total interior livable area: 836.90 sqft
Property
Parking
- Total spaces: 1
- Parking features: Titled, Underground
Features
- Levels: Single Level Unit
- Stories: 20
- Entry location: Other
- Patio & porch: Balcony(s)
- Exterior features: Balcony
Details
- Zoning: DC (pre 1P2007)
Construction
Type & style
- Home type: Apartment
- Property subtype: Apartment
- Attached to another structure: Yes
Materials
- Brick, Concrete
Condition
- New construction: No
- Year built: 2005
Community & HOA
Community
- Features: Park, Playground, Sidewalks, Street Lights
- Subdivision: Downtown West End
HOA
- Has HOA: Yes
- Amenities included: Bicycle Storage, Elevator(s), Fitness Center, Garbage Chute, Secured Parking, Visitor Parking
- Services included: Common Area Maintenance, Electricity, Gas, Heat, Maintenance Grounds, Professional Management, Reserve Fund Contributions, Sewer, Trash, Water
- HOA fee: C$693 monthly
Location
- Region: Calgary
Financial & listing details
- Price per square foot: C$412/sqft
- Date on market: 11/1/2025
- Inclusions: N/A
(403) 702-0066
By pressing Contact Agent, you agree that the real estate professional identified above may call/text you about your search, which may involve use of automated means and pre-recorded/artificial voices. You don't need to consent as a condition of buying any property, goods, or services. Message/data rates may apply. You also agree to our Terms of Use. Zillow does not endorse any real estate professionals. We may share information about your recent and future site activity with your agent to help them understand what you're looking for in a home.
Price history
Price history
Price history is unavailable.
Public tax history
Public tax history
Tax history is unavailable.Climate risks
Neighborhood: Downtown
Nearby schools
GreatSchools rating
No schools nearby
We couldn't find any schools near this home.
- Loading
