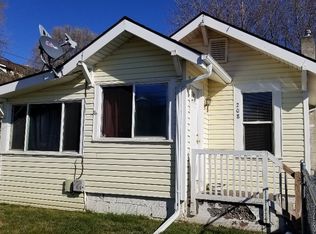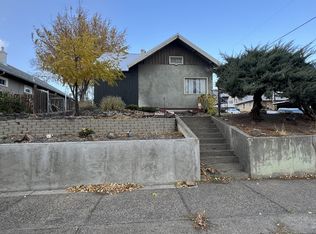Sold
$365,000
1111 NW Carden Ave, Pendleton, OR 97801
4beds
2,396sqft
Residential, Single Family Residence
Built in 1919
4,791.6 Square Feet Lot
$366,100 Zestimate®
$152/sqft
$2,211 Estimated rent
Home value
$366,100
$340,000 - $395,000
$2,211/mo
Zestimate® history
Loading...
Owner options
Explore your selling options
What's special
Welcome to this beautifully updated 4-bedroom, 2.5-bathroom Craftsman home, where timeless charm meets thoughtful updates. Located just steps from downtown, the Round-Up Grounds, and the scenic River Walk, this home blends comfort, convenience, and character in every room. Inside, you'll find beautiful hardwood floors, built-in shelving, and tons of storage space throughout. The cozy family room in the finished basement is perfect for movie nights, hobbies, or gatherings. A former storage closet has been transformed into a delightful book nook, perfect for reading or relaxing. Multiple rooms have been upgraded with new insulation and sheetrock, providing year-round comfort and efficiency. Both the main level and upstairs bathrooms have been tastefully remodeled, and the newly added entryway closet with fresh flooring offers both style and function. The kitchen comes fully equipped with a refrigerator, dishwasher, and stove—all included with the home. Outside, enjoy the quaint front porch - the perfect spot to enjoy morning sunrises, a private fully fenced backyard and a detached single-car garage with shared driveway, providing storage or parking. This home is full of personality and practical features, all in a walkable, central location.
Zillow last checked: 8 hours ago
Listing updated: October 03, 2025 at 09:47am
Listed by:
Sara Avery 360-513-2845,
Hearthstone Real Estate
Bought with:
Kerry Baird, 200305098
Turn Here Realty & Travel LLC
Source: RMLS (OR),MLS#: 613889804
Facts & features
Interior
Bedrooms & bathrooms
- Bedrooms: 4
- Bathrooms: 3
- Full bathrooms: 2
- Partial bathrooms: 1
- Main level bathrooms: 1
Primary bedroom
- Level: Main
Bedroom 2
- Level: Main
Bedroom 3
- Level: Upper
Bedroom 4
- Level: Upper
Dining room
- Level: Main
Family room
- Level: Lower
Kitchen
- Level: Main
Living room
- Level: Main
Heating
- Forced Air
Cooling
- Central Air, Window Unit(s)
Appliances
- Included: Dishwasher, Disposal, Free-Standing Gas Range, Free-Standing Refrigerator, Microwave, Plumbed For Ice Maker, Gas Water Heater
- Laundry: Laundry Room
Features
- Flooring: Hardwood, Laminate, Tile, Wall to Wall Carpet
- Windows: Double Pane Windows, Vinyl Frames
- Basement: Finished
Interior area
- Total structure area: 2,396
- Total interior livable area: 2,396 sqft
Property
Parking
- Total spaces: 1
- Parking features: Driveway, On Street, Detached
- Garage spaces: 1
- Has uncovered spaces: Yes
Features
- Stories: 3
- Patio & porch: Covered Patio, Porch
- Exterior features: Yard
- Fencing: Fenced
Lot
- Size: 4,791 sqft
- Features: Gentle Sloping, Sprinkler, SqFt 3000 to 4999
Details
- Parcel number: 109237
- Zoning: R2
Construction
Type & style
- Home type: SingleFamily
- Architectural style: Craftsman
- Property subtype: Residential, Single Family Residence
Materials
- Wood Siding
- Foundation: Concrete Perimeter
- Roof: Composition
Condition
- Resale
- New construction: No
- Year built: 1919
Utilities & green energy
- Gas: Gas
- Sewer: Public Sewer
- Water: Public
Community & neighborhood
Location
- Region: Pendleton
Other
Other facts
- Listing terms: Cash,Conventional,FHA,USDA Loan,VA Loan
- Road surface type: Paved
Price history
| Date | Event | Price |
|---|---|---|
| 10/3/2025 | Sold | $365,000$152/sqft |
Source: | ||
| 9/3/2025 | Pending sale | $365,000$152/sqft |
Source: | ||
| 8/11/2025 | Price change | $365,000-2.7%$152/sqft |
Source: | ||
| 7/15/2025 | Listed for sale | $375,000+44.2%$157/sqft |
Source: | ||
| 6/30/2021 | Sold | $260,000-3.7%$109/sqft |
Source: | ||
Public tax history
| Year | Property taxes | Tax assessment |
|---|---|---|
| 2024 | $3,028 +5.4% | $163,480 +6.1% |
| 2022 | $2,873 +13.5% | $154,100 +14.1% |
| 2021 | $2,531 +3.5% | $135,090 +3% |
Find assessor info on the county website
Neighborhood: 97801
Nearby schools
GreatSchools rating
- NAPendleton Early Learning CenterGrades: PK-KDistance: 0.5 mi
- 5/10Sunridge Middle SchoolGrades: 6-8Distance: 1.6 mi
- 5/10Pendleton High SchoolGrades: 9-12Distance: 0.3 mi
Schools provided by the listing agent
- Elementary: Washington
- Middle: Sunridge
- High: Pendleton
Source: RMLS (OR). This data may not be complete. We recommend contacting the local school district to confirm school assignments for this home.

Get pre-qualified for a loan
At Zillow Home Loans, we can pre-qualify you in as little as 5 minutes with no impact to your credit score.An equal housing lender. NMLS #10287.

