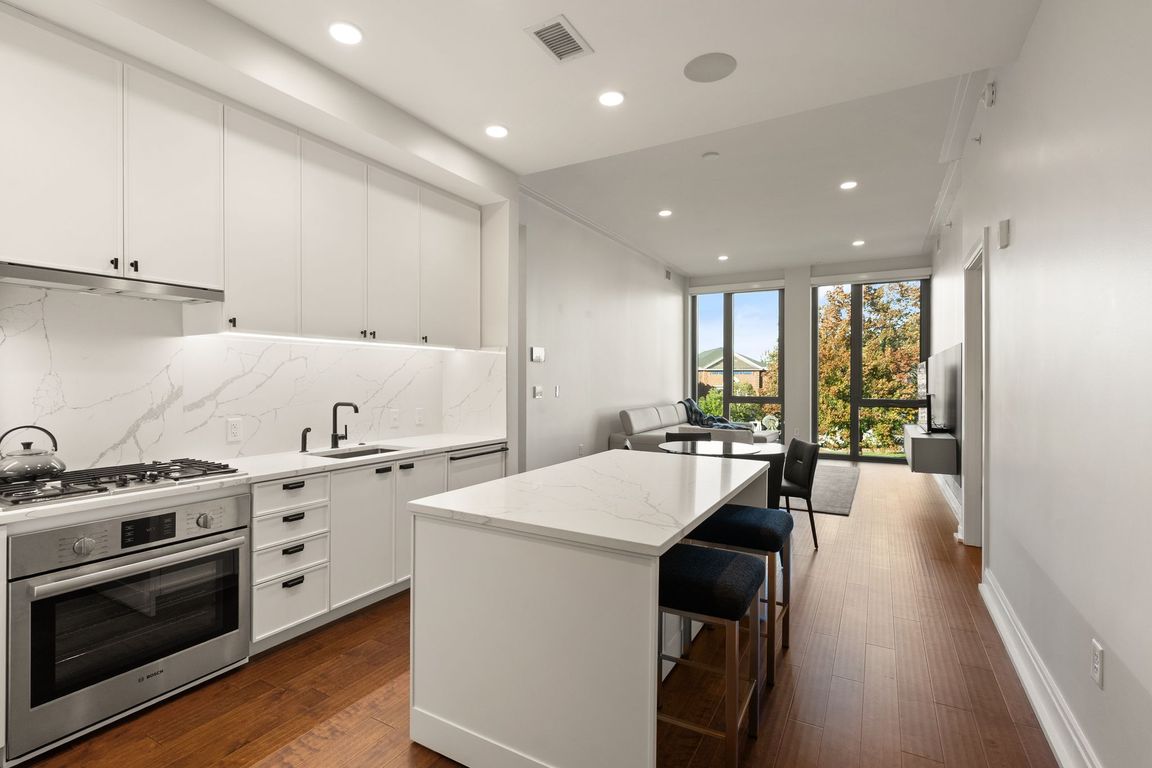
1111 Pennsylvania Ave SE UNIT 304, Washington, DC 20003
What's special
Live at the intersection of legacy and luxury. Perched above one of Capitol Hill’s grandest corridors, this residence is defined by unobstructed views through expansive, floor-to-ceiling windows—an uncommon vantage in DC—over a leafy streetscape and pocket green across Pennsylvania Avenue. Inside, brand-new engineered hardwoods set an elegant tone. The ...
- 49 days |
- 317 |
- 11 |
Travel times
Living Room
Kitchen
Primary Bedroom
Zillow last checked: 8 hours ago
Listing updated: November 20, 2025 at 11:33am
Nadia Khan 571-283-8131,
EXP Realty, LLC
Facts & features
Interior
Bedrooms & bathrooms
- Bedrooms: 2
- Bathrooms: 3
- Full bathrooms: 2
- 1/2 bathrooms: 1
- Main level bathrooms: 3
- Main level bedrooms: 2
Rooms
- Room types: Den
Den
- Level: Main
Heating
- Heat Pump, Electric
Cooling
- Central Air, Electric
Appliances
- Included: Cooktop, Dishwasher, Disposal, Dryer, Microwave, Oven, Range Hood, Washer, Washer/Dryer Stacked, Electric Water Heater
- Laundry: Washer In Unit, Dryer In Unit, In Unit
Features
- Primary Bath(s), Open Floorplan, Walk-In Closet(s), Soaking Tub, Bathroom - Walk-In Shower, Built-in Features, Elevator, Kitchen Island, Recessed Lighting
- Flooring: Wood
- Windows: Window Treatments
- Has basement: No
- Has fireplace: No
Interior area
- Total structure area: 1,362
- Total interior livable area: 1,362 sqft
- Finished area above ground: 1,362
- Finished area below ground: 0
Property
Parking
- Total spaces: 1
- Parking features: Covered, Inside Entrance, Underground, Garage
- Garage spaces: 1
Accessibility
- Accessibility features: Accessible Elevator Installed
Features
- Levels: One
- Stories: 1
- Pool features: None
Lot
- Features: Unknown Soil Type
Details
- Additional structures: Above Grade, Below Grade
- Parcel number: 0994//2019
- Zoning: MU-4
- Special conditions: Standard
Construction
Type & style
- Home type: Condo
- Architectural style: Contemporary
- Property subtype: Condominium
- Attached to another structure: Yes
Materials
- Brick
Condition
- New construction: No
- Year built: 2019
Utilities & green energy
- Sewer: Public Sewer
- Water: Public
Community & HOA
Community
- Security: Security Guard, Desk in Lobby, Main Entrance Lock, Exterior Cameras
- Subdivision: Capitol Hill
HOA
- Has HOA: No
- Amenities included: Concierge, Common Grounds, Elevator(s)
- Services included: Air Conditioning, Common Area Maintenance, Maintenance Structure, Gas, Heat, Reserve Funds, Sewer, Trash, Water
- HOA name: Penn Eleven Condominium
- Condo and coop fee: $1,402 monthly
Location
- Region: Washington
Financial & listing details
- Price per square foot: $844/sqft
- Tax assessed value: $1,041,380
- Annual tax amount: $8,719
- Date on market: 10/23/2025
- Listing agreement: Exclusive Right To Sell
- Ownership: Condominium
Price history
| Date | Event | Price |
|---|---|---|
| 10/23/2025 | Listed for sale | $1,150,000$844/sqft |
Source: | ||
| 9/1/2025 | Listing removed | $1,150,000$844/sqft |
Source: | ||
| 7/10/2025 | Listed for sale | $1,150,000-8%$844/sqft |
Source: | ||
| 7/9/2025 | Listing removed | $1,249,900$918/sqft |
Source: | ||
| 4/25/2025 | Listed for sale | $1,249,900$918/sqft |
Source: | ||
Public tax history
| Year | Property taxes | Tax assessment |
|---|---|---|
| 2025 | $8,719 0% | $1,041,380 |
| 2024 | $8,723 -10.7% | $1,041,380 -10.5% |
| 2023 | $9,768 -0.1% | $1,163,900 |
Find assessor info on the county website
BuyAbility℠ payment
Estimated market value
$1.07M - $1.18M
$1,123,700
$4,138/mo
Climate risks
Explore flood, wildfire, and other predictive climate risk information for this property on First Street®️.
Nearby schools
GreatSchools rating
- 7/10Tyler Elementary SchoolGrades: PK-5Distance: 0.1 mi
- 4/10Jefferson Middle School AcademyGrades: 6-8Distance: 1.7 mi
- 2/10Eastern High SchoolGrades: 9-12Distance: 0.8 mi
Schools provided by the listing agent
- High: Eastern Senior
- District: District Of Columbia Public Schools
Source: Bright MLS. This data may not be complete. We recommend contacting the local school district to confirm school assignments for this home.