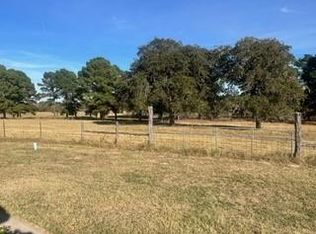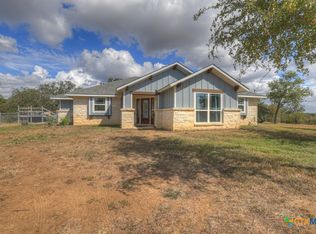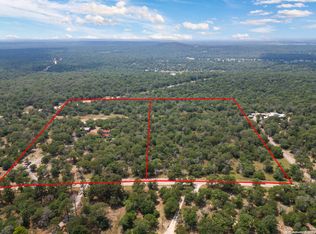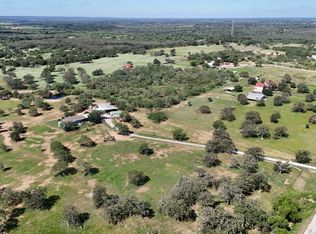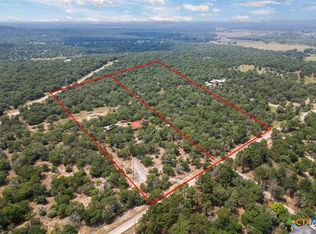This expansive 115-acre property offers a remarkable combination of pastureland, wooded areas, and valuable improvements, making it an ideal investment for various uses. The land is currently being utilized for cattle ranching & hay production, but its potential extends beyond that, offering options for subdivision or sale as a whole. This listing specifically details 70 acres of the property, which includes two charming houses, a barn, storage buildings, multiple water wells, and three tanks—ideal for agricultural or recreational purposes. No mineral rights to be conveyed. The remaining 44 acres are listed for sale in MLS#91703236. No personal belongings to be sold. Main house 3/2, central AC/Heat, large veranda overlooking pool. Guest house, red brick, 1248 sq ft, 3/1, central A/C & heat, fireplace. Room measurements for guest house in pictures. Floor plans for both houses in pictures & attachments. See information sheet in attachments for info on land use & amenities.
For sale
$1,495,000
1111 Pine Ranch Rd, Seguin, TX 78155
3beds
1,928sqft
Est.:
Farm
Built in 2004
70.52 Acres Lot
$-- Zestimate®
$775/sqft
$-- HOA
What's special
- 237 days |
- 292 |
- 11 |
Zillow last checked: 8 hours ago
Listing updated: October 09, 2025 at 09:47am
Listed by:
J. Carter Breed TREC #0426420 713-482-2222,
NewTrust Real Estate
Source: HAR,MLS#: 92469168
Tour with a local agent
Facts & features
Interior
Bedrooms & bathrooms
- Bedrooms: 3
- Bathrooms: 2
- Full bathrooms: 2
Rooms
- Room types: Family Room, Utility Room
Primary bathroom
- Features: Primary Bath: Double Sinks, Primary Bath: Separate Shower, Primary Bath: Soaking Tub, Secondary Bath(s): Soaking Tub, Secondary Bath(s): Tub/Shower Combo
Kitchen
- Features: Kitchen open to Family Room, Pantry
Heating
- Electric
Cooling
- Ceiling Fan(s), Electric
Appliances
- Included: Electric Oven, Electric Range, Dishwasher
- Laundry: Electric Dryer Hookup, Washer Hookup
Features
- All Bedrooms Down, En-Suite Bath, Primary Bed - 1st Floor
- Flooring: Carpet, Laminate, Tile
Interior area
- Total structure area: 1,928
- Total interior livable area: 1,928 sqft
Video & virtual tour
Property
Parking
- Parking features: Driveway Gate, No Garage
Features
- Stories: 1
- Has private pool: Yes
- Pool features: Gunite
- Fencing: Cross Fenced,Fenced
- Has view: Yes
- View description: Water
- Has water view: Yes
- Water view: Water
- Waterfront features: Pond
Lot
- Size: 70.52 Acres
- Features: Pasture, Wooded, 50 or more Acres
- Topography: Sloping
Details
- Additional structures: 2 or More Barns, Auxiliary Building, Barn(s), Guest House, Shed(s)
- Parcel number: 54258
Construction
Type & style
- Home type: SingleFamily
- Architectural style: Ranch,Traditional
- Property subtype: Farm
Materials
- Stone
- Foundation: Slab
Condition
- New construction: No
- Year built: 2004
Utilities & green energy
- Water: Water District, Well
Community & HOA
Community
- Subdivision: Green Dewitt
Location
- Region: Seguin
Financial & listing details
- Price per square foot: $775/sqft
- Tax assessed value: $303,194
- Annual tax amount: $5,409
- Date on market: 6/16/2025
- Listing terms: Cash,Conventional,USDA Loan,VA Loan
- Road surface type: Gravel
Estimated market value
Not available
Estimated sales range
Not available
$2,245/mo
Price history
Price history
| Date | Event | Price |
|---|---|---|
| 12/5/2024 | Listed for sale | $1,495,000$775/sqft |
Source: | ||
Public tax history
Public tax history
| Year | Property taxes | Tax assessment |
|---|---|---|
| 2025 | -- | $303,194 -19.3% |
| 2024 | $4,050 +23.7% | $375,707 +23.1% |
| 2023 | $3,273 -32.8% | $305,109 -18.9% |
Find assessor info on the county website
BuyAbility℠ payment
Est. payment
$9,617/mo
Principal & interest
$7238
Property taxes
$1856
Home insurance
$523
Climate risks
Neighborhood: 78155
Nearby schools
GreatSchools rating
- 3/10Weinert Elementary SchoolGrades: K-5Distance: 9 mi
- 3/10Jim Barnes Middle SchoolGrades: 6-8Distance: 7.2 mi
- 3/10Seguin High SchoolGrades: 9-12Distance: 8.5 mi
Schools provided by the listing agent
- Elementary: Weinert Elementary School
- Middle: Jim Barnes Middle School
- High: Seguin High School (Seguin)
Source: HAR. This data may not be complete. We recommend contacting the local school district to confirm school assignments for this home.
- Loading
- Loading
