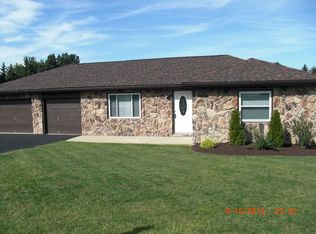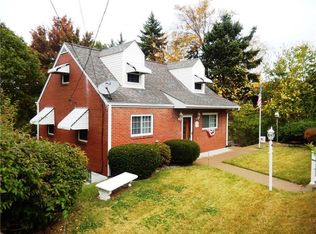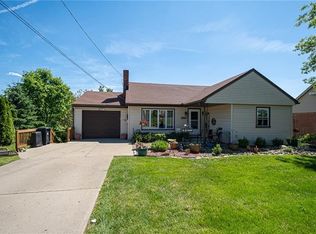Sold for $240,000
$240,000
1111 Ridge Rd, Ambridge, PA 15003
2beds
1,148sqft
Single Family Residence
Built in 1953
0.3 Acres Lot
$245,600 Zestimate®
$209/sqft
$1,519 Estimated rent
Home value
$245,600
$211,000 - $285,000
$1,519/mo
Zestimate® history
Loading...
Owner options
Explore your selling options
What's special
Lovely Red Brick Ranch Home in lovely Ambridge Heights Neighborhood. Landscaped yard. Close to schools, golf course, & local parks.
Spacious Living Room with large front picture window, tray ceiling, crown moulding & stunning marble fireplace. Elegant Dining Room leads to Updated Kitchen w/Rich Cherry Cabinets & Polished Hardwood Floors, Granite Counters, Unique Double Sink, Gas Stove, Refrigerator w/ Side Pantrys,& Brand New Dishwasher. Breakfast Room leads to Balcony overlooking Backyard Nature Retreat. Bedrooms on Main Floor w/ Master in Front & 2nd Bedroom in Rear. Lovely Updated Bathroom in between. Spacious Family Room on Lower Level w/Cozy Stone Fireplace, Entertainment Center, Study Area & Huge Updated Bathroom. Lower Level could be converted to 3rd Bedroom Suite for Student or M-In-Law! Spacious Laundry Rm w/Closets & Brand New Washer leads to Garage. Walk-out from Family Room leads to Patio overlooking Lovely Park-Like Backyard. Shed in back. Furniture is available for Sale.
Zillow last checked: 8 hours ago
Listing updated: September 17, 2025 at 08:52am
Listed by:
Wendy Repin 412-831-3800,
KELLER WILLIAMS REALTY
Bought with:
Amanda Gomez
RE/MAX SELECT REALTY
Source: WPMLS,MLS#: 1712291 Originating MLS: West Penn Multi-List
Originating MLS: West Penn Multi-List
Facts & features
Interior
Bedrooms & bathrooms
- Bedrooms: 2
- Bathrooms: 2
- Full bathrooms: 2
Primary bedroom
- Level: Main
- Dimensions: 12x11
Bedroom 2
- Level: Main
- Dimensions: 11x11
Dining room
- Level: Main
- Dimensions: 10x10
Family room
- Level: Lower
- Dimensions: 21x20
Kitchen
- Level: Main
- Dimensions: 10x9
Laundry
- Level: Lower
- Dimensions: 12x13
Living room
- Level: Main
- Dimensions: 19x13
Heating
- Forced Air, Gas
Cooling
- Central Air
Appliances
- Included: Some Gas Appliances, Dryer, Dishwasher, Disposal, Microwave, Refrigerator, Stove, Washer
Features
- Window Treatments
- Flooring: Ceramic Tile, Hardwood, Carpet
- Windows: Window Treatments
- Basement: Finished,Walk-Out Access
- Number of fireplaces: 2
- Fireplace features: Gas
Interior area
- Total structure area: 1,148
- Total interior livable area: 1,148 sqft
Property
Parking
- Total spaces: 1
- Parking features: Built In, Garage Door Opener
- Has attached garage: Yes
Features
- Levels: One
- Stories: 1
- Pool features: None
Lot
- Size: 0.30 Acres
- Dimensions: 0.3
Details
- Parcel number: 640050331000
Construction
Type & style
- Home type: SingleFamily
- Architectural style: Contemporary,Ranch
- Property subtype: Single Family Residence
Materials
- Brick
- Roof: Composition
Condition
- Resale
- Year built: 1953
Details
- Warranty included: Yes
Utilities & green energy
- Sewer: Public Sewer
- Water: Public
Community & neighborhood
Location
- Region: Ambridge
- Subdivision: Ambridge Heights
Price history
| Date | Event | Price |
|---|---|---|
| 9/17/2025 | Sold | $240,000-4%$209/sqft |
Source: | ||
| 9/17/2025 | Pending sale | $250,000$218/sqft |
Source: | ||
| 8/17/2025 | Contingent | $250,000$218/sqft |
Source: | ||
| 7/18/2025 | Listed for sale | $250,000$218/sqft |
Source: | ||
Public tax history
| Year | Property taxes | Tax assessment |
|---|---|---|
| 2023 | $3,682 | $26,400 |
| 2022 | $3,682 | $26,400 |
| 2021 | $3,682 +1.5% | $26,400 |
Find assessor info on the county website
Neighborhood: Ambridge Heights
Nearby schools
GreatSchools rating
- 4/10Highland El SchoolGrades: PK-5Distance: 0.3 mi
- 3/10Ambridge Area Junior High SchoolGrades: 6-8Distance: 7.1 mi
- 3/10Ambridge Area High SchoolGrades: 9-12Distance: 0.8 mi
Schools provided by the listing agent
- District: Ambridge
Source: WPMLS. This data may not be complete. We recommend contacting the local school district to confirm school assignments for this home.
Get pre-qualified for a loan
At Zillow Home Loans, we can pre-qualify you in as little as 5 minutes with no impact to your credit score.An equal housing lender. NMLS #10287.


