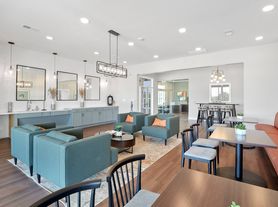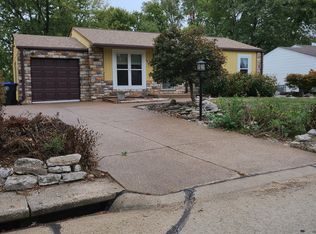This charming townhome offers 3 spacious bedrooms, 2.5 baths, an open-concept living/dining/kitchen area, updated flooring and paint, main-floor laundry, and an attached 1-car garage with easy access to the backyard patio. A covered front porch and welcoming foyer set the tone as you enter, and the home's functional layout makes day-to-day living convenient. Built in 2005 within the well-kept Saratoga subdivision, the property benefits from an HOA that handles lawn care, snow removal, and common-area upkeep. The home is located directly across from a neighborhood park and playground and offers quick access to Hwy N and Hwy 64/40 for commuting, shopping and dining. It also falls within the highly rated Wentzville R-IV School District, including Prairie View Elementary, Frontier Middle and Liberty High.
IMPORTANT THINGS TO KNOW
Application Fee: $65 per applicant 18 or older (Application processing time is 13 business days.)
Tenant Advantage Program: $25 per month
Move-In Admin Fee: $200
Security Deposit: Equal to one month's rent
Security Deposit Due: 24 hours upon approval
Lease Start: Unless otherwise noted, lease must begin within 2 weeks of application submission
Pet Policy
A non-refundable fee of $25 (via ACH) or $30 (via credit card) is required by Pet Screening to process a pet profile. Profiles for service animals and "No Pet" declarations are free of charge.
Pet rent based on FIDO score:
"1" paw score: $80
"2" paw score: $60
"3" paw score: $50
"4" paw score: $40
"5" paw score: $30
Resident Benefit Package ($25/month) Includes:
Free Online ACH Payments
Online Portal for Document Storage and Maintenance Requests
24/7 Emergency and Maintenance Support
Move-In Admin Fee: One-time fee of $200 includes lease drafting, e-signatures, contactless move-in, and move-in report documentation.
Please note that we lease properties on a first-come-first-served basis. Rental rates for all properties are subject to change, and submission does not constitute an agreement to rent at a specific rental rate. An approved application alone does not secure a property. Properties are considered secured once applicants have paid all required fees and deposits. Note again that application fees are non-refundable once submitted.
All information including advertised rent and other charges is deemed reliable but not guaranteed and is subject to change.
House for rent
$2,000/mo
1111 Ridgeway Dr, Lake Saint Louis, MO 63367
3beds
1,272sqft
Price may not include required fees and charges.
Single family residence
Available now
Cats, dogs OK
Attached garage parking
What's special
Covered front porchUpdated flooring and paintMain-floor laundryWelcoming foyer
- 10 days |
- -- |
- -- |
Zillow last checked: 11 hours ago
Listing updated: November 16, 2025 at 12:11am
Travel times
Looking to buy when your lease ends?
Consider a first-time homebuyer savings account designed to grow your down payment with up to a 6% match & a competitive APY.
Facts & features
Interior
Bedrooms & bathrooms
- Bedrooms: 3
- Bathrooms: 3
- Full bathrooms: 3
Appliances
- Included: Dishwasher, Range Oven, Refrigerator
Features
- Range/Oven
Interior area
- Total interior livable area: 1,272 sqft
Property
Parking
- Parking features: Attached
- Has attached garage: Yes
- Details: Contact manager
Features
- Patio & porch: Patio
- Exterior features: Natural Light, Neighborhood Park, Range/Oven, open floor plan
Details
- Parcel number: 4003797560004190000000
Construction
Type & style
- Home type: SingleFamily
- Property subtype: Single Family Residence
Community & HOA
Location
- Region: Lake Saint Louis
Financial & listing details
- Lease term: Contact For Details
Price history
| Date | Event | Price |
|---|---|---|
| 11/15/2025 | Listed for rent | $2,000$2/sqft |
Source: Zillow Rentals | ||
| 10/23/2025 | Sold | -- |
Source: | ||
| 9/24/2025 | Pending sale | $245,000$193/sqft |
Source: | ||
| 9/16/2025 | Listing removed | $245,000$193/sqft |
Source: | ||
| 8/30/2025 | Pending sale | $245,000$193/sqft |
Source: | ||

