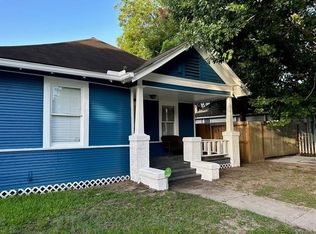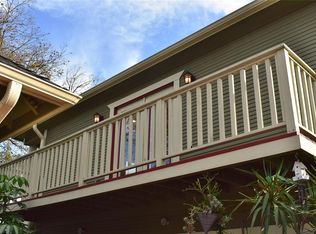Precious, 2/1 home for lease in the Highly Desirable Houston Heights area. Home features hardwood floors, updated plumbing and electric, new cabinets and paint. Relax under the big tree in the spacious backyard with a swing for two. The Heights is defined by its rich and character-filled architecture, mom and pop-type shops and funky restaurants. Great place to walk or bike, small town feel.
This property is off market, which means it's not currently listed for sale or rent on Zillow. This may be different from what's available on other websites or public sources.


