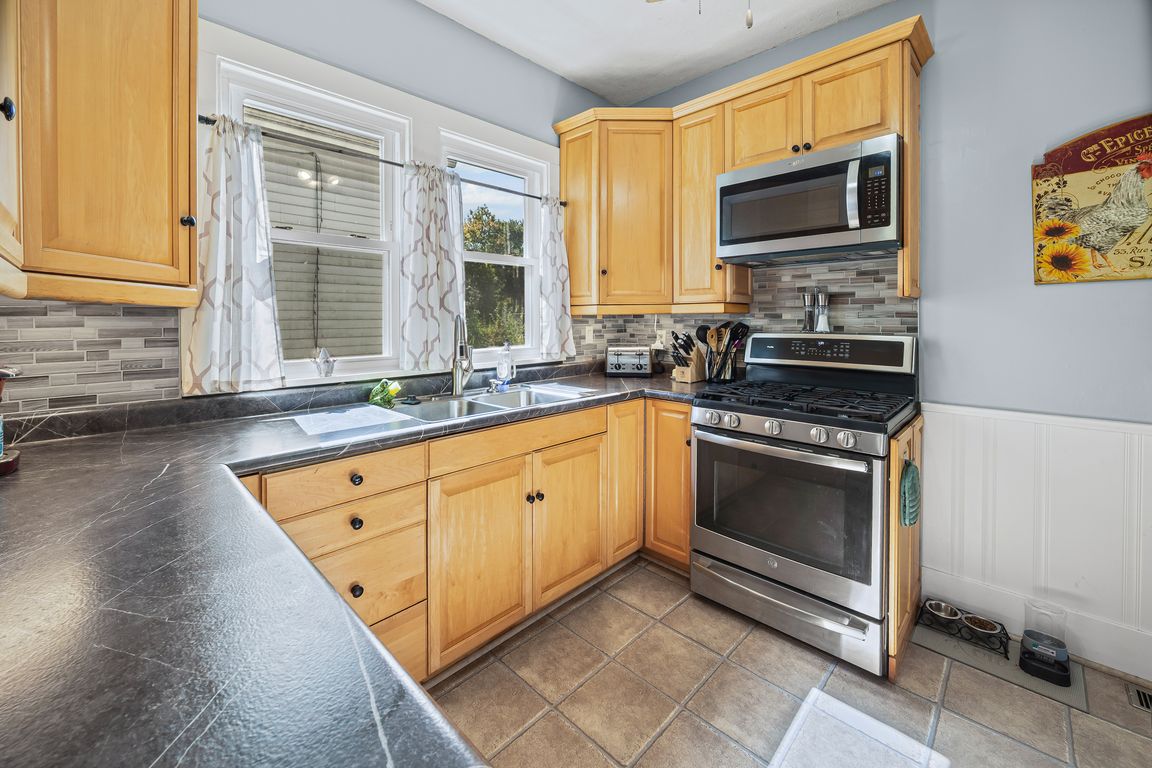
Active
$289,900
3beds
2,132sqft
1111 S 14th St, Lafayette, IN 47905
3beds
2,132sqft
Single family residence
Built in 1915
8,712 sqft
2 Garage spaces
What's special
Welcoming front porchTall ceilingsFlexible floor planLarge rooms
Step inside this 3-bed, 2-bath bungalow filled with character and updates. The home offers a flexible floor plan with a living room, family room, and dining room—perfect for both everyday living and entertaining. You’ll love the tall ceilings, large rooms, and welcoming front porch that add to its timeless charm. ...
- 3 days |
- 1,406 |
- 61 |
Source: IRMLS,MLS#: 202539550
Travel times
Living Room
Kitchen
Primary Bedroom
Zillow last checked: 7 hours ago
Listing updated: September 30, 2025 at 02:36pm
Listed by:
Rebecca Rush Agt:765-491-0721,
BerkshireHathaway HS IN Realty
Source: IRMLS,MLS#: 202539550
Facts & features
Interior
Bedrooms & bathrooms
- Bedrooms: 3
- Bathrooms: 2
- Full bathrooms: 2
- Main level bedrooms: 2
Bedroom 1
- Level: Main
Bedroom 2
- Level: Main
Dining room
- Level: Main
- Area: 121
- Dimensions: 11 x 11
Family room
- Level: Main
- Area: 169
- Dimensions: 13 x 13
Kitchen
- Level: Main
- Area: 130
- Dimensions: 13 x 10
Living room
- Level: Main
- Area: 221
- Dimensions: 17 x 13
Heating
- Natural Gas, Conventional
Cooling
- Central Air
Appliances
- Included: Disposal, Dishwasher, Microwave, Refrigerator, Washer, Dryer-Gas, Gas Range, Gas Water Heater, Water Softener Owned
Features
- Ceiling Fan(s), Entrance Foyer
- Flooring: Carpet, Laminate, Tile
- Windows: Window Treatments, Blinds
- Basement: Partial,Unfinished,Block
- Has fireplace: No
- Fireplace features: None
Interior area
- Total structure area: 3,126
- Total interior livable area: 2,132 sqft
- Finished area above ground: 2,132
- Finished area below ground: 0
Video & virtual tour
Property
Parking
- Total spaces: 2
- Parking features: Detached, Concrete
- Garage spaces: 2
- Has uncovered spaces: Yes
Features
- Levels: One and One Half
- Stories: 1.5
- Patio & porch: Patio, Porch Covered
- Fencing: Wood
Lot
- Size: 8,712 Square Feet
- Dimensions: 48X120
- Features: Level, City/Town/Suburb
Details
- Parcel number: 790728377004.000004
Construction
Type & style
- Home type: SingleFamily
- Architectural style: Bungalow
- Property subtype: Single Family Residence
Materials
- Vinyl Siding
- Roof: Shingle
Condition
- New construction: No
- Year built: 1915
Utilities & green energy
- Electric: Duke Energy Indiana
- Sewer: City
- Water: City
Community & HOA
Community
- Subdivision: Fair Park
Location
- Region: Lafayette
Financial & listing details
- Tax assessed value: $12,270
- Annual tax amount: $1,491
- Date on market: 9/30/2025
- Listing terms: Conventional,FHA,VA Loan