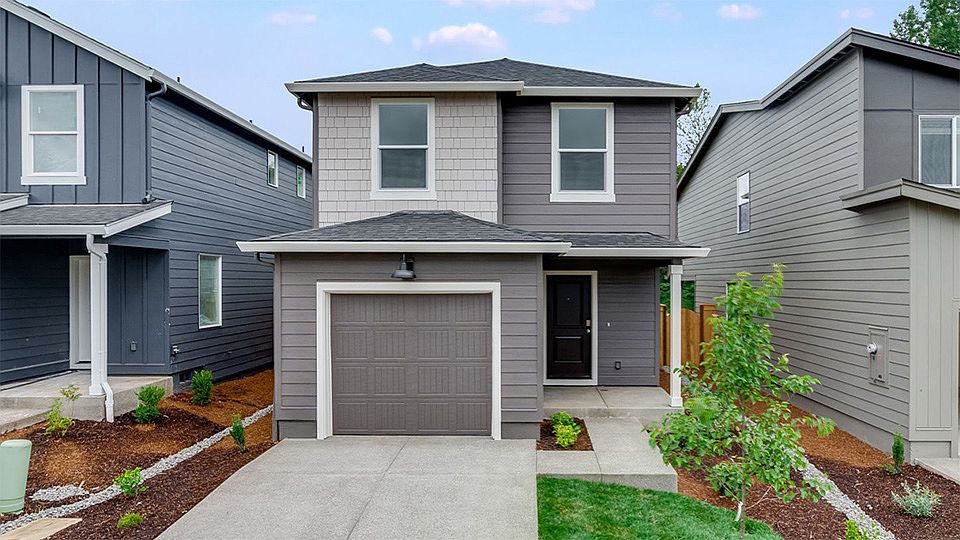The all-new Wallace floor plan is a streamlined single-family home available at Cascade Terrace in Camas - with 4 bedrooms, 2 bathrooms, and a 2-car attached garage in the back.
Enter the open main level into a gorgeous great room with a dining area and kitchen with an island. The convivial kitchen has stainless steel appliances, quartz countertops, and a full pantry for extra storage. A glimmering electric fireplace adds a pop of style to the living area.
Upstairs, there's a centrally located laundry closet with washer and dryer hookups and extra storage. The primary suite sports an ensuite bathroom and a walk-in closet. 3 more bedrooms surround a second full bathroom. Create a home office, home gym, or any configuration that fits your current needs.
The front yard has irrigated landscaping for plenty of curb appeal. Right off the kitchen is a private, fenced side yard and concrete patio, the perfect place to fill with a low-maintenance garden.
All Wallace homes come with Smart features, including a doorbell and thermostat, so you can adjust or monitor your homes in a snap. Schedule a tour of Cascade Terrace today and explore our beautiful community! Photos are representative of plan only and may vary as built.
New construction
$499,995
1111 SE 193rd Pl, Vancouver, WA 98683
4beds
1,499sqft
Single Family Residence
Built in 2025
-- sqft lot
$499,900 Zestimate®
$334/sqft
$-- HOA
What's special
Electric fireplaceKitchen with an islandIrrigated landscapingWalk-in closetLow-maintenance gardenCentrally located laundry closetFull pantry
This home is based on the Wallace plan.
Call: (360) 667-1142
- 8 days
- on Zillow |
- 64 |
- 3 |
Zillow last checked: July 30, 2025 at 02:20am
Listing updated: July 30, 2025 at 02:20am
Listed by:
D.R. Horton
Source: DR Horton
Travel times
Schedule tour
Select your preferred tour type — either in-person or real-time video tour — then discuss available options with the builder representative you're connected with.
Facts & features
Interior
Bedrooms & bathrooms
- Bedrooms: 4
- Bathrooms: 2
- Full bathrooms: 2
Interior area
- Total interior livable area: 1,499 sqft
Property
Parking
- Total spaces: 2
- Parking features: Garage
- Garage spaces: 2
Features
- Levels: 2.0
- Stories: 2
Construction
Type & style
- Home type: SingleFamily
- Property subtype: Single Family Residence
Condition
- New Construction
- New construction: Yes
- Year built: 2025
Details
- Builder name: D.R. Horton
Community & HOA
Community
- Subdivision: Cascade Terrace
Location
- Region: Vancouver
Financial & listing details
- Price per square foot: $334/sqft
- Date on market: 7/26/2025
About the community
Cascade Terrace is a new home community coming soon to Camas, Washington. This community will have 60 single-family homes with 5 different floor plans to fit your current stage in life. A mixture of modern and traditional designs will create a pleasant streetscape with variety and style.
Ditch your car when you move to Cascade Terrace! Cut through nearby Fisher Basin Park (with a playground, pickleball and basketball courts) to get to the elementary and middle schools, each about half a mile away. This bikeable community is less than a mile from Costco and Walmart, and 2 bus stops away from The Vine red line, which goes to Vancouver City Center. For those that need to commute, highway 14 is in easy reach to Camas or to PDX International Airport. Cascade Terrace is also near Banfield headquarters.
Click "Request information" below to sign up for our first-to-know email list and get early access to floor plans and information as we get closer to our grand opening. We can't wait to share more about Cascade Terrace with you!
Source: DR Horton

