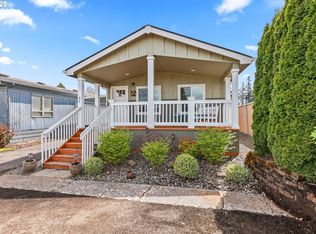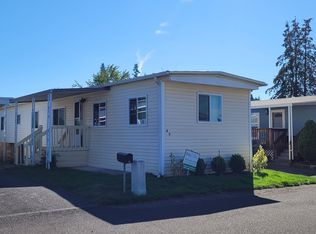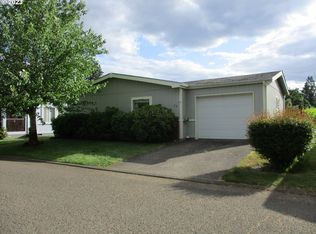Sold
$60,000
1111 SE 3rd Ave UNIT 32, Canby, OR 97013
3beds
1,232sqft
Residential, Manufactured Home
Built in 1995
-- sqft lot
$-- Zestimate®
$49/sqft
$2,031 Estimated rent
Home value
Not available
Estimated sales range
Not available
$2,031/mo
Zestimate® history
Loading...
Owner options
Explore your selling options
What's special
HUGE PRICE REDUCTION!NEW PRICE-$80,000! TRULY AFFORDABLE HOUSING1995 Fleetwood, 3 Bdrm/2 baths - Fixer- Roof & Heat Pump approx. 3 years old. Nice back yard-mostly fenced. Large carport, storage/shed Being sold by an estate-selling "as is" - Seller to do no repairs. Nice family park, well maintained, Great Canby location. Convenient to schools, shopping, restaurants. Easy commute on 99E to Portland or Salem.
Zillow last checked: 8 hours ago
Listing updated: September 10, 2025 at 10:20am
Listed by:
Gloria Hahn 503-997-5745,
RE/MAX Equity Group
Bought with:
Gloria Hahn, 941100045
RE/MAX Equity Group
Source: RMLS (OR),MLS#: 758938742
Facts & features
Interior
Bedrooms & bathrooms
- Bedrooms: 3
- Bathrooms: 2
- Full bathrooms: 2
- Main level bathrooms: 2
Primary bedroom
- Features: Bathroom
- Level: Main
Bedroom 2
- Level: Main
Bedroom 3
- Level: Main
Dining room
- Level: Main
Kitchen
- Features: Dishwasher, Eating Area, Free Standing Range, Free Standing Refrigerator
- Level: Main
Living room
- Level: Main
Heating
- Heat Pump
Cooling
- Heat Pump
Appliances
- Included: Dishwasher, Free-Standing Range, Free-Standing Refrigerator, Washer/Dryer, Electric Water Heater
Features
- Eat-in Kitchen, Bathroom
- Flooring: Vinyl, Wall to Wall Carpet
- Windows: Double Pane Windows, Vinyl Frames
- Basement: Crawl Space
Interior area
- Total structure area: 1,232
- Total interior livable area: 1,232 sqft
Property
Parking
- Total spaces: 1
- Parking features: Carport, Driveway
- Garage spaces: 1
- Has carport: Yes
- Has uncovered spaces: Yes
Accessibility
- Accessibility features: Main Floor Bedroom Bath, Minimal Steps, One Level, Utility Room On Main, Accessibility
Features
- Stories: 2
- Exterior features: Yard
- Fencing: Fenced
Lot
- Features: Level, SqFt 0K to 2999
Details
- Additional structures: ToolShed
- Parcel number: 01678811
- On leased land: Yes
- Lease amount: $1,095
Construction
Type & style
- Home type: MobileManufactured
- Property subtype: Residential, Manufactured Home
Materials
- T111 Siding
- Foundation: Skirting
- Roof: Composition
Condition
- Fixer
- New construction: No
- Year built: 1995
Utilities & green energy
- Sewer: Public Sewer
- Water: Public
- Utilities for property: Cable Connected
Community & neighborhood
Security
- Security features: None
Location
- Region: Canby
- Subdivision: Pine Crossing Canby
Other
Other facts
- Body type: Double Wide
- Listing terms: Cash
- Road surface type: Paved
Price history
| Date | Event | Price |
|---|---|---|
| 9/10/2025 | Sold | $60,000-25%$49/sqft |
Source: | ||
| 8/5/2025 | Pending sale | $80,000$65/sqft |
Source: | ||
| 7/26/2025 | Price change | $80,000-15.8%$65/sqft |
Source: | ||
| 6/26/2025 | Price change | $95,000-4.9%$77/sqft |
Source: | ||
| 6/2/2025 | Listed for sale | $99,900+149.8%$81/sqft |
Source: | ||
Public tax history
| Year | Property taxes | Tax assessment |
|---|---|---|
| 2024 | $832 +2.4% | $46,339 +3% |
| 2023 | $813 +6.1% | $44,990 +3% |
| 2022 | $766 +3.8% | $43,680 +3% |
Find assessor info on the county website
Neighborhood: 97013
Nearby schools
GreatSchools rating
- 8/10Carus SchoolGrades: K-6Distance: 5.5 mi
- 3/10Baker Prairie Middle SchoolGrades: 7-8Distance: 0.7 mi
- 7/10Canby High SchoolGrades: 9-12Distance: 0.9 mi
Schools provided by the listing agent
- Elementary: Carus
- Middle: Baker Prairie
- High: Canby
Source: RMLS (OR). This data may not be complete. We recommend contacting the local school district to confirm school assignments for this home.



