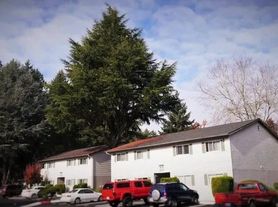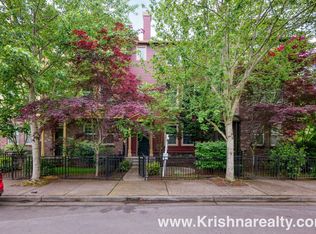Welcome to 1111 SE Tamango St in charming Hillsboro, Oregon. This stunning property offers a modern design, comfort, and convenience, making it the ideal home for you. Situated in a desirable neighborhood, this home provides easy access to amenities, parks, schools, and a 'Very Walkable' score of 70. Inside, you'll find 3 bedrooms and 2.5 bathrooms, providing ample space for relaxation. The spacious living room features large windows, overlooking the patio garden. The efficient kitchen is equipped with stainless steel appliances, beautiful granite countertops, and ample cabinet space. The upstairs master suite offers a private sanctuary for relaxation. The outdoor patio is perfect for outdoor entertaining, gardening, or simply enjoying the beautiful Oregon weather. The attached garage provides convenient parking for your vehicle or storing precious cargo. Additional features include community recreation center with extensive outdoor space, grounds maintenance and included in-home Internet, elevating comfort and convenience. Don't miss the opportunity to make 1111 SE Tamango St your new home. Experience the best of Hillsboro living.
Renter is responsible for utilities
House for rent
Accepts Zillow applications
$3,250/mo
1111 SE Tamango St, Hillsboro, OR 97123
3beds
1,494sqft
Price may not include required fees and charges.
Single family residence
Available now
No pets
Central air
In unit laundry
Attached garage parking
Forced air
What's special
Modern designOverlooking the patio gardenPrivate sanctuary for relaxationAmple cabinet spaceEfficient kitchenPerfect for outdoor entertainingLarge windows
- 17 days |
- -- |
- -- |
Travel times
Facts & features
Interior
Bedrooms & bathrooms
- Bedrooms: 3
- Bathrooms: 3
- Full bathrooms: 3
Heating
- Forced Air
Cooling
- Central Air
Appliances
- Included: Dishwasher, Dryer, Freezer, Microwave, Oven, Refrigerator, Washer
- Laundry: In Unit
Features
- Flooring: Carpet, Hardwood
Interior area
- Total interior livable area: 1,494 sqft
Property
Parking
- Parking features: Attached
- Has attached garage: Yes
- Details: Contact manager
Features
- Exterior features: Heating system: Forced Air
Details
- Parcel number: 1S206DA12300
Construction
Type & style
- Home type: SingleFamily
- Property subtype: Single Family Residence
Community & HOA
Location
- Region: Hillsboro
Financial & listing details
- Lease term: 1 Year
Price history
| Date | Event | Price |
|---|---|---|
| 10/24/2025 | Listed for rent | $3,250+8.3%$2/sqft |
Source: Zillow Rentals | ||
| 6/2/2025 | Listing removed | $3,000$2/sqft |
Source: Zillow Rentals | ||
| 5/21/2025 | Price change | $3,000-23.1%$2/sqft |
Source: Zillow Rentals | ||
| 4/29/2025 | Price change | $3,900-10.3%$3/sqft |
Source: Zillow Rentals | ||
| 2/26/2025 | Listed for rent | $4,350+118%$3/sqft |
Source: Zillow Rentals | ||

