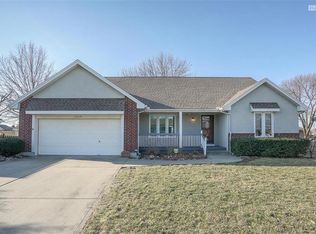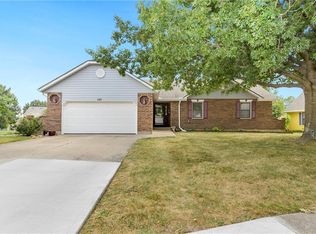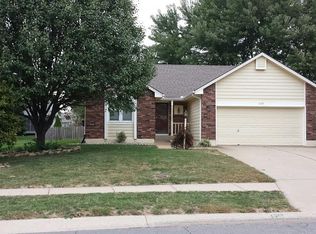Newer roof, other updates with enclosed & carpeted porch. Built-in desk in nice kitchen. Carpeted dining area, spacious vaulted Great Room off small foyer. Vaulted MBR Ste w/walk-in closet. 55+ age community. Pride of ownership.
This property is off market, which means it's not currently listed for sale or rent on Zillow. This may be different from what's available on other websites or public sources.


