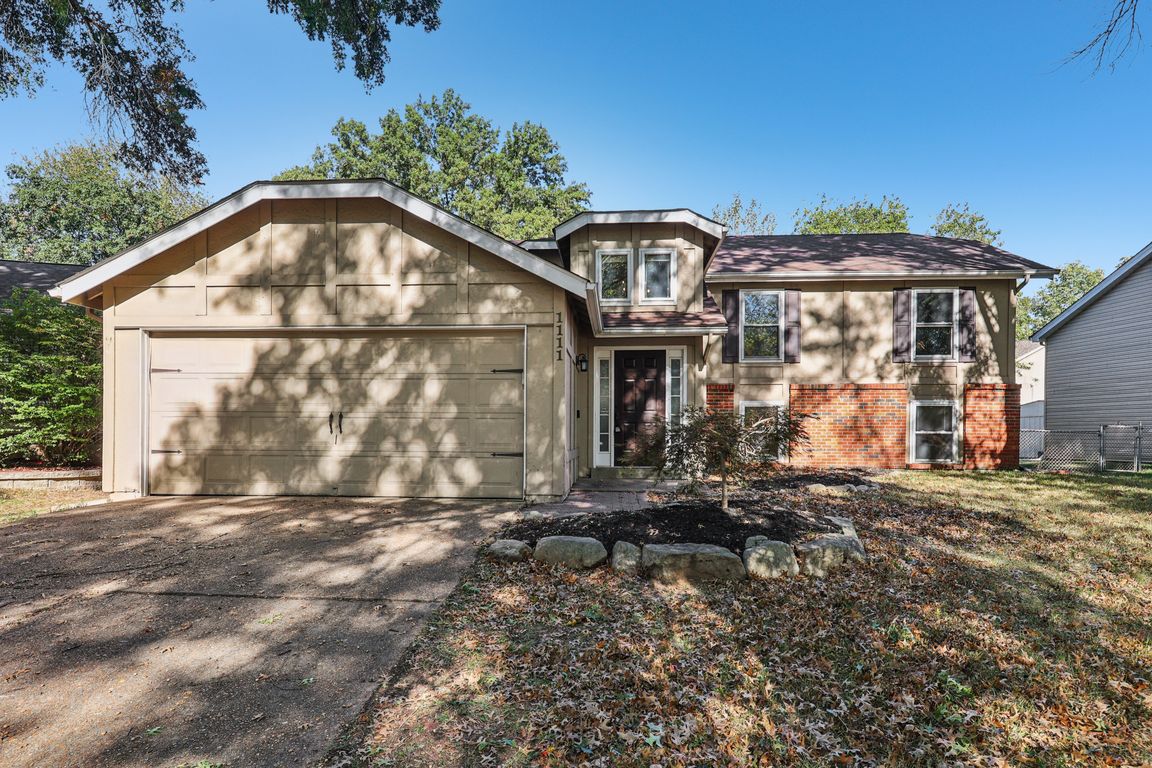Open: Sun 1pm-3pm

Active
$350,000
4beds
2,280sqft
1111 Shadowoak Dr, Ballwin, MO 63021
4beds
2,280sqft
Single family residence
Built in 1978
8,158 sqft
2 Attached garage spaces
$154 price/sqft
$175 annually HOA fee
What's special
Fenced level backyardQuiet tree-lined streetStainless steel appliancesStylish tile backsplash
Welcome to 1111 Shadowoak Dr in Ballwin, MO !Tucked on a quiet, tree-lined street with sidewalks and a friendly neighborhood feel, this 4-bed, 3-bath home is sure to please. Step inside the inviting split-foyer entry where natural light fills the spacious main-level living room — a perfect place to unwind or ...
- 2 days |
- 1,490 |
- 114 |
Source: MARIS,MLS#: 25064816 Originating MLS: St. Louis Association of REALTORS
Originating MLS: St. Louis Association of REALTORS
Travel times
Family Room
Kitchen
Primary Bedroom
Zillow last checked: 7 hours ago
Listing updated: October 24, 2025 at 10:05am
Listing Provided by:
Krista Hartmann 314-707-5459,
RE/MAX Results
Source: MARIS,MLS#: 25064816 Originating MLS: St. Louis Association of REALTORS
Originating MLS: St. Louis Association of REALTORS
Facts & features
Interior
Bedrooms & bathrooms
- Bedrooms: 4
- Bathrooms: 3
- Full bathrooms: 3
- Main level bathrooms: 2
- Main level bedrooms: 3
Primary bedroom
- Features: Floor Covering: Luxury Vinyl Plank
- Level: Main
- Area: 176
- Dimensions: 16x11
Bedroom 2
- Features: Floor Covering: Luxury Vinyl Plank
- Level: Main
- Area: 120
- Dimensions: 12x10
Bedroom 3
- Features: Floor Covering: Luxury Vinyl Plank
- Level: Main
- Area: 120
- Dimensions: 12x10
Bedroom 4
- Features: Floor Covering: Carpeting
- Level: Basement
- Area: 120
- Dimensions: 10x12
Dining room
- Features: Floor Covering: Luxury Vinyl Plank
- Level: Main
- Area: 77
- Dimensions: 7x11
Family room
- Features: Floor Covering: Carpeting
- Level: Basement
- Area: 552
- Dimensions: 24x23
Kitchen
- Features: Floor Covering: Luxury Vinyl Plank
- Level: Main
- Area: 132
- Dimensions: 12x11
Living room
- Features: Floor Covering: Luxury Vinyl Plank
- Level: Main
- Area: 286
- Dimensions: 22x13
Office
- Features: Floor Covering: Carpeting
- Level: Basement
- Area: 144
- Dimensions: 12x12
Heating
- Forced Air, Natural Gas
Cooling
- Central Air
Appliances
- Included: Dishwasher, Electric Range, Refrigerator
- Laundry: In Basement
Features
- Built-in Features, Entrance Foyer, Kitchen/Dining Room Combo, Shower, Tub
- Flooring: Carpet, Luxury Vinyl
- Doors: Panel Door(s), Sliding Doors
- Basement: Full
- Number of fireplaces: 1
- Fireplace features: Basement, Family Room, Gas
Interior area
- Total structure area: 2,280
- Total interior livable area: 2,280 sqft
- Finished area above ground: 1,344
- Finished area below ground: 936
Video & virtual tour
Property
Parking
- Total spaces: 2
- Parking features: Attached, Concrete
- Attached garage spaces: 2
Features
- Levels: Multi/Split
- Patio & porch: Deck
- Fencing: Fenced
Lot
- Size: 8,158.79 Square Feet
- Dimensions: 68 x 118
- Features: Back Yard, Some Trees
Details
- Parcel number: 24R120291
- Special conditions: Standard
Construction
Type & style
- Home type: SingleFamily
- Architectural style: Split Level,Traditional
- Property subtype: Single Family Residence
Materials
- Brick Veneer, Cement Siding
- Foundation: Concrete Perimeter
- Roof: Architectural Shingle
Condition
- Year built: 1978
Utilities & green energy
- Electric: 220 Volts
- Sewer: Public Sewer
- Water: Public
- Utilities for property: Cable Available
Community & HOA
Community
- Subdivision: Shadowoak 1
HOA
- Has HOA: No
- Services included: Common Area Maintenance
- HOA fee: $175 annually
- HOA name: Shadowoak
Location
- Region: Ballwin
Financial & listing details
- Price per square foot: $154/sqft
- Tax assessed value: $285,400
- Annual tax amount: $3,518
- Date on market: 10/24/2025
- Listing terms: Cash,Conventional,FHA,VA Loan