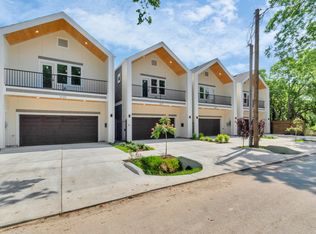Custom built(2016) family dream home. Entry into Living room/ Study with built in desk and shelving. Brilliant hardwood floors lead you to the secluded wine room into an open living room/kitchen area with Thermador built-in refrigerator, 2 pantry's, and a spacious island area for cooking and serving..all looking out to a sparkling NEW pool. With a covered patio - deck, it's perfect for entertaining friends and family. 1st floor has full size bedroom/bath for guests that like downstairs living. Follow the Grand Spiral staircase to Recreation/game room with built in desk that leads into a Dreamy Bedroom suite with French antique lighting. Step into dreamland to a roomy shower with 2 entry's and his/her separate closet. 3 more bedrooms with full baths, utility room, closets finish the upstairs. 2 car garage with mudroom on entry. Plenty of spacious rooms for privacy and for family. Close to Bellaire HS, 610/59/Tollway/Galleria & minutes to Downtown,Shopping, restaurants. Ready for move-in
Copyright notice - Data provided by HAR.com 2022 - All information provided should be independently verified.
House for rent
$8,500/mo
1111 Sheffield St, Bellaire, TX 77401
5beds
4,635sqft
Price may not include required fees and charges.
Singlefamily
Available now
-- Pets
Electric, zoned, ceiling fan
Electric dryer hookup laundry
2 Attached garage spaces parking
Natural gas, zoned, fireplace
What's special
- 22 days
- on Zillow |
- -- |
- -- |
Travel times
Looking to buy when your lease ends?
See how you can grow your down payment with up to a 6% match & 4.15% APY.
Facts & features
Interior
Bedrooms & bathrooms
- Bedrooms: 5
- Bathrooms: 6
- Full bathrooms: 5
- 1/2 bathrooms: 1
Heating
- Natural Gas, Zoned, Fireplace
Cooling
- Electric, Zoned, Ceiling Fan
Appliances
- Included: Dishwasher, Disposal, Double Oven, Dryer, Microwave, Refrigerator, Stove, Washer
- Laundry: Electric Dryer Hookup, Gas Dryer Hookup, In Unit, Washer Hookup
Features
- Ceiling Fan(s), Dry Bar, High Ceilings, Wet Bar
- Flooring: Carpet, Tile, Wood
- Has fireplace: Yes
Interior area
- Total interior livable area: 4,635 sqft
Property
Parking
- Total spaces: 2
- Parking features: Attached, Driveway, Covered
- Has attached garage: Yes
- Details: Contact manager
Features
- Stories: 2
- Exterior features: 0 Up To 1/4 Acre, Architecture Style: Contemporary/Modern, Attached, Back Yard, Driveway, Dry Bar, Electric Dryer Hookup, Flooring: Wood, Full Size, Garage Door Opener, Gas Dryer Hookup, Gas Log, Heating system: Zoned, Heating: Gas, High Ceilings, In Ground, Lot Features: Back Yard, Subdivided, 0 Up To 1/4 Acre, Patio/Deck, Playground, Sprinkler System, Subdivided, Washer Hookup, Wet Bar
- Has private pool: Yes
Details
- Parcel number: 0771830040002
Construction
Type & style
- Home type: SingleFamily
- Property subtype: SingleFamily
Condition
- Year built: 2016
Community & HOA
Community
- Features: Playground
HOA
- Amenities included: Pool
Location
- Region: Bellaire
Financial & listing details
- Lease term: 12 Months
Price history
| Date | Event | Price |
|---|---|---|
| 8/15/2025 | Listed for rent | $8,500$2/sqft |
Source: | ||
| 8/14/2025 | Listing removed | $8,500$2/sqft |
Source: | ||
| 7/15/2025 | Price change | $8,500-4.5%$2/sqft |
Source: | ||
| 6/20/2025 | Listed for rent | $8,900$2/sqft |
Source: | ||
| 11/30/2018 | Listing removed | $1,099,000$237/sqft |
Source: John Daugherty, REALTORS #70107383 | ||
![[object Object]](https://photos.zillowstatic.com/fp/829c46d0af1df66e475ca640ee4e346d-p_i.jpg)
