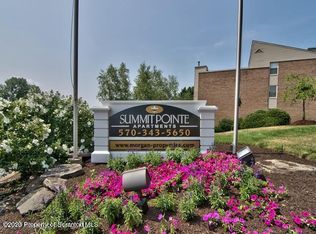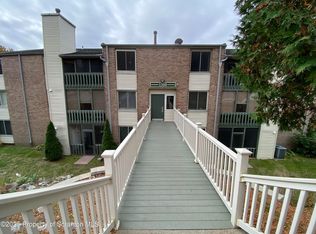Sold for $133,000
$133,000
1111 Summit Pointe, Scranton, PA 18508
2beds
1,000sqft
Residential, Townhouse
Built in 1970
-- sqft lot
$149,000 Zestimate®
$133/sqft
$1,440 Estimated rent
Home value
$149,000
$137,000 - $161,000
$1,440/mo
Zestimate® history
Loading...
Owner options
Explore your selling options
What's special
Remodeled, 2 bedroom, 2 bathroom Condo. Living made easy in this unit at Summit Pointe. Brand new flooring throughout and every surfaced painted. Grand living room with sliders to spacious balcony. Common areas include playgrounds, pergola, outdoor fitness area & dog park. HOA includes exterior maintenance, water, sewer & trash. Call today to schedule a showing!, Baths: 1 Bath Lev 1,Modern,1 Half Lev 1, Beds: 2+ Bed 1st, SqFt Fin - Main: 1000.00, SqFt Fin - 3rd: 0.00, Tax Information: Available, Dining Area: Y, Modern Kitchen: Y, SqFt Fin - 2nd: 0.00
Zillow last checked: 8 hours ago
Listing updated: September 07, 2024 at 09:31pm
Listed by:
Darcy Usavage,
LUZERNE COUNTY ASSOCIATION OF REALTORS
Bought with:
Judy Cerra, RS314785
Berkshire Hathaway Home Services Preferred Properties
Source: GSBR,MLS#: 225305
Facts & features
Interior
Bedrooms & bathrooms
- Bedrooms: 2
- Bathrooms: 2
- Full bathrooms: 1
- 1/2 bathrooms: 1
Primary bedroom
- Description: Large, Walk-In Closet, En Suite
- Area: 178.64 Square Feet
- Dimensions: 15.4 x 11.6
Bedroom 2
- Description: Large, Closet
- Area: 128.96 Square Feet
- Dimensions: 12.4 x 10.4
Bathroom 1
- Description: 1/2 Bath, Modern
- Area: 20.5 Square Feet
- Dimensions: 5 x 4.1
Bathroom 2
- Description: Modern
- Area: 50 Square Feet
- Dimensions: 5 x 10
Dining room
- Description: Freshly Painted
- Area: 90.9 Square Feet
- Dimensions: 10.1 x 9
Foyer
- Description: Large Closet
- Area: 41 Square Feet
- Dimensions: 10 x 4.1
Kitchen
- Description: S/S Appliances, Plenty Of Cabinets, Breakfast Bar
- Area: 90 Square Feet
- Dimensions: 10 x 9
Living room
- Description: Large & Spacious, New Lvp Flooring
- Area: 250.68 Square Feet
- Dimensions: 20.7 x 12.11
Heating
- Forced Air, Natural Gas
Cooling
- Central Air
Appliances
- Included: Dishwasher, Refrigerator, Microwave, Gas Range, Gas Oven
Features
- Eat-in Kitchen, Drywall
- Flooring: Vinyl
- Basement: None
- Attic: None
- Has fireplace: No
Interior area
- Total structure area: 1,000
- Total interior livable area: 1,000 sqft
- Finished area above ground: 1,000
- Finished area below ground: 0
Property
Parking
- Parking features: Asphalt, On Street, Off Street, Assigned
- Has uncovered spaces: Yes
Accessibility
- Accessibility features: Accessible Approach with Ramp
Features
- Levels: One
- Stories: 1
- Exterior features: Balcony
- Frontage length: 0.00
Lot
- Features: Landscaped, Open Lot
Details
- Parcel number: 12302C0N00109
- Zoning description: Residential
Construction
Type & style
- Home type: Townhouse
- Architectural style: Other
- Property subtype: Residential, Townhouse
Materials
- Brick
- Roof: Composition,Wood
Condition
- New construction: No
- Year built: 1970
Utilities & green energy
- Electric: Circuit Breakers
- Sewer: Public Sewer
- Water: Public
- Utilities for property: Cable Available
Community & neighborhood
Location
- Region: Scranton
- Subdivision: Summit Pointe
HOA & financial
HOA
- HOA fee: $3,444 annually
- Amenities included: Maintenance Structure, Trash
Other
Other facts
- Listing terms: Cash,VA Loan,FHA,Conventional
- Road surface type: Paved
Price history
| Date | Event | Price |
|---|---|---|
| 2/14/2023 | Sold | $133,000-1.5%$133/sqft |
Source: | ||
| 1/27/2023 | Pending sale | $135,000$135/sqft |
Source: | ||
| 12/8/2022 | Listed for sale | $135,000+63.6%$135/sqft |
Source: Luzerne County AOR #22-5950 Report a problem | ||
| 9/12/2018 | Sold | $82,500-5.7%$83/sqft |
Source: | ||
| 7/5/2018 | Listed for sale | $87,500-5.9%$88/sqft |
Source: COWLEY REAL ESTATE #18-3117 Report a problem | ||
Public tax history
Tax history is unavailable.
Neighborhood: Providence
Nearby schools
GreatSchools rating
- 6/10Neil Armstrong #40Grades: K-4Distance: 1.7 mi
- 5/10Scranton High SchoolGrades: 7-12Distance: 2.8 mi
- 4/10Northeast Intermediate SchoolGrades: 6-8Distance: 3.1 mi
Get pre-qualified for a loan
At Zillow Home Loans, we can pre-qualify you in as little as 5 minutes with no impact to your credit score.An equal housing lender. NMLS #10287.
Sell with ease on Zillow
Get a Zillow Showcase℠ listing at no additional cost and you could sell for —faster.
$149,000
2% more+$2,980
With Zillow Showcase(estimated)$151,980

