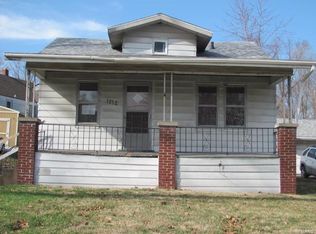Closed
Listing Provided by:
Kelli K Angleton 618-974-1937,
Market Pro Realty, Inc
Bought with: Coldwell Banker Brown Realtors
$149,000
1111 Vernie Ave, Alton, IL 62002
3beds
1,326sqft
Single Family Residence
Built in 1940
10,210.46 Square Feet Lot
$151,900 Zestimate®
$112/sqft
$1,106 Estimated rent
Home value
$151,900
$135,000 - $170,000
$1,106/mo
Zestimate® history
Loading...
Owner options
Explore your selling options
What's special
Move right into this beautifully updated 1.5-story home featuring three bedrooms, one bath, and off street parking. Every detail has been thoughtfully renovated, ensuring modern comfort while maintaining classic charm. Major updates include all vinyl replacement windows, electrical with new 200 amp panel, plumbing, and professional waterproofing with sump pump (back up battery included). Inside, the main level boasts new flooring, fresh paint, new trim, and updated fixtures. The fully remodeled kitchen shines with custom cabinetry, quartz countertops, and included appliances. The living room feels bright and open with ample natural light. Two spacious bedrooms, and a beautifully updated full bath complete the main floor. Upstairs you'll find a third bedroom, perfect for guests or a private retreat. The dry basement also offers new HVAC, and an egress window for future expansion. With nothing left to do but move in and enjoy, schedule your appointment to see it yourself.
Zillow last checked: 8 hours ago
Listing updated: August 27, 2025 at 10:07am
Listing Provided by:
Kelli K Angleton 618-974-1937,
Market Pro Realty, Inc
Bought with:
Teresa Collins, 475.202642
Coldwell Banker Brown Realtors
Source: MARIS,MLS#: 25005368 Originating MLS: Southwestern Illinois Board of REALTORS
Originating MLS: Southwestern Illinois Board of REALTORS
Facts & features
Interior
Bedrooms & bathrooms
- Bedrooms: 3
- Bathrooms: 1
- Full bathrooms: 1
- Main level bathrooms: 1
- Main level bedrooms: 2
Heating
- Forced Air, Natural Gas
Cooling
- Central Air, Electric
Appliances
- Included: Gas Water Heater
Features
- Kitchen/Dining Room Combo, Open Floorplan, Custom Cabinetry, Eat-in Kitchen
- Doors: Sliding Doors
- Windows: Insulated Windows
- Basement: Block,Full,Sump Pump,Unfinished
- Has fireplace: No
- Fireplace features: None
Interior area
- Total structure area: 1,326
- Total interior livable area: 1,326 sqft
- Finished area above ground: 1,326
- Finished area below ground: 0
Property
Parking
- Parking features: Off Street
Features
- Levels: One and One Half
Lot
- Size: 10,210 sqft
- Dimensions: 75.4 x 135.4 IRR
Details
- Parcel number: 232071216401016
- Special conditions: Standard
Construction
Type & style
- Home type: SingleFamily
- Architectural style: Other
- Property subtype: Single Family Residence
Materials
- Vinyl Siding
Condition
- Year built: 1940
Utilities & green energy
- Sewer: Public Sewer
- Water: Public
- Utilities for property: Cable Available
Community & neighborhood
Location
- Region: Alton
- Subdivision: Springman Sub 2
Other
Other facts
- Listing terms: Cash,Conventional,FHA,VA Loan
- Ownership: Private
- Road surface type: Gravel
Price history
| Date | Event | Price |
|---|---|---|
| 8/27/2025 | Sold | $149,000-0.6%$112/sqft |
Source: | ||
| 7/3/2025 | Pending sale | $149,900$113/sqft |
Source: | ||
| 6/17/2025 | Price change | $149,900-3.2%$113/sqft |
Source: | ||
| 4/11/2025 | Price change | $154,900-3.1%$117/sqft |
Source: | ||
| 2/7/2025 | Listed for sale | $159,900+788.3%$121/sqft |
Source: | ||
Public tax history
| Year | Property taxes | Tax assessment |
|---|---|---|
| 2024 | $598 +6.4% | $7,350 +10.7% |
| 2023 | $562 +6.7% | $6,640 +10.7% |
| 2022 | $526 +2.1% | $6,000 +6.6% |
Find assessor info on the county website
Neighborhood: 62002
Nearby schools
GreatSchools rating
- NALovejoy Elementary SchoolGrades: K-2Distance: 0.7 mi
- 3/10Alton Middle SchoolGrades: 6-8Distance: 0.7 mi
- 4/10Alton High SchoolGrades: PK,9-12Distance: 2.6 mi
Schools provided by the listing agent
- Elementary: Alton Dist 11
- Middle: Alton Dist 11
- High: Alton
Source: MARIS. This data may not be complete. We recommend contacting the local school district to confirm school assignments for this home.

Get pre-qualified for a loan
At Zillow Home Loans, we can pre-qualify you in as little as 5 minutes with no impact to your credit score.An equal housing lender. NMLS #10287.
Sell for more on Zillow
Get a free Zillow Showcase℠ listing and you could sell for .
$151,900
2% more+ $3,038
With Zillow Showcase(estimated)
$154,938