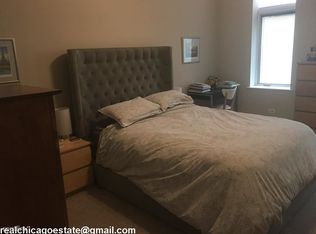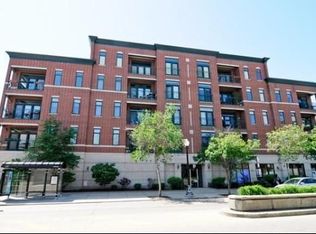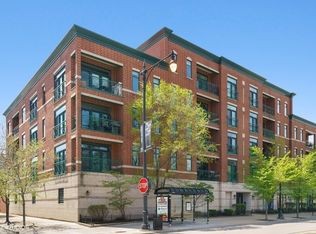Closed
$765,000
1111 W Madison St APT 5B, Chicago, IL 60607
2beds
1,550sqft
Condominium, Single Family Residence
Built in 2001
-- sqft lot
$730,000 Zestimate®
$494/sqft
$4,204 Estimated rent
Home value
$730,000
$679,000 - $788,000
$4,204/mo
Zestimate® history
Loading...
Owner options
Explore your selling options
What's special
SKINNER SCHOOL DISTRICT! Welcome to luxurious living in the heart of the WEST LOOP in this stunning LIGHT-FLOODED (unobstructed W exposure) 1,500+ sq. ft. CORNER PENTHOUSE with a nearly 1100+ sqft PRIVATE ROOF DECK with firepit DIRECTLY OFF OF THE LIVING SPACE - a truly one-of-a-kind blend of impeccable DESIGN and EXTRA-WIDE floor plan set within a BOUTIQUE midrise ELEVATOR building steps to it all incl RANDOLPH ST dining/shopping,FULTON MARKET's entertainment district, MULTIPLE PARKS & public transportation. Gracious entry FOYER leads to a 25'+ wide living area with true SEPARATE DINING AREA, living room with FIREPLACE & PRIVATE BALCONY and a CUSTOM MARBLE/SS EAT-IN CHEF'S KITCHEN with breakfast bar. SPA-CALIBER MARBLE BATHS incl primary suite with OVERSIZED SHOWER & PROFESSIONALLY ORGANIZED WALK-IN CLOSET and 2nd bathroom with FLOATING SOAKING TUB. The 2 outdoor spaces include a PRIVATE BALCONY off of the dining area & a BRAND NEW PRIVATE ROOF DECK off of the living room (ie no stairs and PERFECT FOR ENTERTAINING, watching FIREWORKS, SUNSETS, etc). BRAND NEW ROOF (OCT 2024;NEW AC and HOT WATER HEATER (2024); NEW FURNACE (2021);ATTACHED/HEATED GARAGE PARKING & IN-UNIT WASHER/DRYER INCLUDED!
Zillow last checked: 8 hours ago
Listing updated: July 19, 2025 at 01:01am
Listing courtesy of:
Mario Greco 312-319-1168,
Compass
Bought with:
Cassidy Gooding, CSC
RE/MAX Properties Northwest
Source: MRED as distributed by MLS GRID,MLS#: 12354757
Facts & features
Interior
Bedrooms & bathrooms
- Bedrooms: 2
- Bathrooms: 2
- Full bathrooms: 2
Primary bedroom
- Features: Flooring (Hardwood), Bathroom (Full, Shower Only)
- Level: Main
- Area: 210 Square Feet
- Dimensions: 15X14
Bedroom 2
- Features: Flooring (Hardwood)
- Level: Main
- Area: 104 Square Feet
- Dimensions: 13X08
Balcony porch lanai
- Features: Flooring (Other)
- Level: Main
- Area: 60 Square Feet
- Dimensions: 12X05
Deck
- Features: Flooring (Other)
- Level: Main
- Area: 1147 Square Feet
- Dimensions: 37X31
Dining room
- Features: Flooring (Hardwood)
- Level: Main
- Dimensions: COMBO
Foyer
- Features: Flooring (Hardwood)
- Level: Main
- Area: 64 Square Feet
- Dimensions: 16X04
Kitchen
- Features: Kitchen (Eating Area-Breakfast Bar, Eating Area-Table Space, Custom Cabinetry, Updated Kitchen), Flooring (Hardwood)
- Level: Main
- Area: 126 Square Feet
- Dimensions: 14X09
Laundry
- Features: Flooring (Ceramic Tile)
- Level: Main
- Area: 77 Square Feet
- Dimensions: 11X07
Living room
- Features: Flooring (Hardwood)
- Level: Main
- Area: 468 Square Feet
- Dimensions: 26X18
Walk in closet
- Features: Flooring (Hardwood)
- Level: Main
- Area: 60 Square Feet
- Dimensions: 10X06
Heating
- Natural Gas, Forced Air, Indv Controls
Cooling
- Central Air
Appliances
- Included: Microwave, Dishwasher, Refrigerator, High End Refrigerator, Washer, Dryer, Disposal, Stainless Steel Appliance(s), Gas Oven, Humidifier, Gas Water Heater
- Laundry: Washer Hookup, In Unit, Common Area, Laundry Closet
Features
- Elevator, Storage, Flexicore, Walk-In Closet(s), High Ceilings, Open Floorplan, Dining Combo
- Flooring: Hardwood
- Windows: Screens, Drapes
- Basement: None
- Number of fireplaces: 1
- Fireplace features: Gas Log, Gas Starter, Living Room
- Common walls with other units/homes: End Unit
Interior area
- Total structure area: 0
- Total interior livable area: 1,550 sqft
Property
Parking
- Total spaces: 1
- Parking features: Garage Door Opener, Heated Garage, On Site, Garage Owned, Attached, Garage
- Attached garage spaces: 1
- Has uncovered spaces: Yes
Accessibility
- Accessibility features: No Disability Access
Features
- Patio & porch: Roof Deck, Deck
- Exterior features: Balcony, Fire Pit
Lot
- Features: Common Grounds, Corner Lot
Details
- Additional structures: None
- Additional parcels included: 17172000241027
- Parcel number: 17172000241021
- Special conditions: None
- Other equipment: TV-Cable, Intercom
Construction
Type & style
- Home type: Condo
- Property subtype: Condominium, Single Family Residence
Materials
- Brick, Limestone
- Foundation: Concrete Perimeter
- Roof: Rubber
Condition
- New construction: No
- Year built: 2001
- Major remodel year: 2021
Utilities & green energy
- Electric: Circuit Breakers
- Sewer: Public Sewer
- Water: Lake Michigan
Community & neighborhood
Security
- Security features: Closed Circuit Camera(s)
Location
- Region: Chicago
HOA & financial
HOA
- Has HOA: Yes
- HOA fee: $426 monthly
- Amenities included: Elevator(s), Storage
- Services included: Water, Parking, Insurance, Exterior Maintenance, Lawn Care, Scavenger, Snow Removal, Other
Other
Other facts
- Listing terms: Conventional
- Ownership: Condo
Price history
| Date | Event | Price |
|---|---|---|
| 7/17/2025 | Sold | $765,000-4.3%$494/sqft |
Source: | ||
| 6/3/2025 | Pending sale | $799,500$516/sqft |
Source: | ||
| 5/22/2025 | Contingent | $799,500$516/sqft |
Source: | ||
| 5/5/2025 | Listed for sale | $799,500+18%$516/sqft |
Source: | ||
| 10/29/2020 | Sold | $677,500-3.1%$437/sqft |
Source: | ||
Public tax history
| Year | Property taxes | Tax assessment |
|---|---|---|
| 2023 | $9,615 +2.6% | $45,414 |
| 2022 | $9,373 +2.3% | $45,414 |
| 2021 | $9,162 +19.7% | $45,414 +21.6% |
Find assessor info on the county website
Neighborhood: Near West Side
Nearby schools
GreatSchools rating
- 10/10Skinner Elementary SchoolGrades: PK-8Distance: 0.2 mi
- 1/10Wells Community Academy High SchoolGrades: 9-12Distance: 1.4 mi
Schools provided by the listing agent
- Elementary: Skinner Elementary School
- Middle: Skinner Elementary School
- High: Wells Community Academy Senior H
- District: 299
Source: MRED as distributed by MLS GRID. This data may not be complete. We recommend contacting the local school district to confirm school assignments for this home.
Get a cash offer in 3 minutes
Find out how much your home could sell for in as little as 3 minutes with a no-obligation cash offer.
Estimated market value$730,000
Get a cash offer in 3 minutes
Find out how much your home could sell for in as little as 3 minutes with a no-obligation cash offer.
Estimated market value
$730,000


