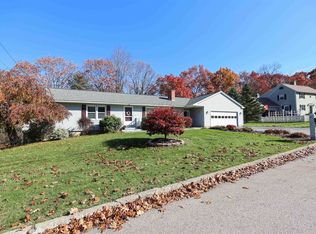MUST SEE NORTH END SPLIT ENTRY! Recently remodeled kitchen, new flooring and updates galore just waiting for you to call this home! Enjoy the breathtaking enclosed porch for your morning breakfast or just to relax. Full bath on each level along with a guest suite provide numerous possibilities. Incredible location for commuters with I93 and Route 101 nearby! Now is your chance to claim one of Manchesters best values!
This property is off market, which means it's not currently listed for sale or rent on Zillow. This may be different from what's available on other websites or public sources.
