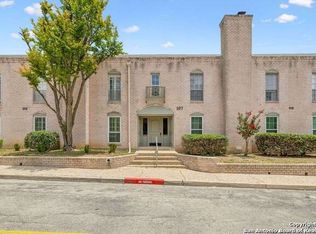Welcome to this tastefully updated home situated on a spacious quarter-acre lot in the charming Harmony Hills subdivision! This well-maintained property features numerous upgrades, including sleek quartz countertops in the kitchen, a fully remodeled primary bathroom, a complete electrical rewire, and a newly installed cleanout drain-just to name a few. Inside, you'll find a flexible layout perfect for modern living. Extra room attached to the sunroom offers the option of a fourth bedroom, home office, or private study. The inviting interior blends comfort and function, making it ideal for families, professionals, or anyone seeking a move-in ready space. Enjoy unbeatable convenience with quick access to Hwy 281, Loop 1604, and I-410. You're just minutes from coffee shops, restaurants, grocery stores, and the airport making everyday errands and commuting a breeze. Also, optional membership to the nearby Cabana Club offers access to fantastic amenities including a clubhouse, swimming pool, tennis courts, and a volleyball court-perfect for weekend relaxation and recreation. Homes like this don't last long in Harmony Hills-schedule your showing today!
House for rent
$2,000/mo
11110 Rendezvous Dr, San Antonio, TX 78216
3beds
1,763sqft
Price may not include required fees and charges.
Singlefamily
Available now
-- Pets
Central air, ceiling fan
Dryer connection laundry
-- Parking
Natural gas, central
What's special
Move-in ready spaceFlexible layoutFully remodeled primary bathroomInviting interiorSpacious quarter-acre lot
- 31 days
- on Zillow |
- -- |
- -- |
Travel times
Add up to $600/yr to your down payment
Consider a first-time homebuyer savings account designed to grow your down payment with up to a 6% match & 4.15% APY.
Facts & features
Interior
Bedrooms & bathrooms
- Bedrooms: 3
- Bathrooms: 2
- Full bathrooms: 2
Heating
- Natural Gas, Central
Cooling
- Central Air, Ceiling Fan
Appliances
- Included: Dishwasher, Disposal, Microwave, Oven, Refrigerator, Stove
- Laundry: Dryer Connection, Hookups, In Garage, Washer Hookup
Features
- All Bedrooms Downstairs, Ceiling Fan(s), Florida Room, High Speed Internet, Study/Library, Two Living Area, Utility Room Inside
- Flooring: Laminate
Interior area
- Total interior livable area: 1,763 sqft
Property
Parking
- Details: Contact manager
Features
- Stories: 1
- Exterior features: Contact manager
Details
- Parcel number: 520339
Construction
Type & style
- Home type: SingleFamily
- Property subtype: SingleFamily
Materials
- Roof: Composition
Condition
- Year built: 1964
Community & HOA
Community
- Features: Clubhouse, Tennis Court(s)
HOA
- Amenities included: Tennis Court(s)
Location
- Region: San Antonio
Financial & listing details
- Lease term: Max # of Months (36),Min # of Months (12)
Price history
| Date | Event | Price |
|---|---|---|
| 8/1/2025 | Price change | $2,000-4.8%$1/sqft |
Source: LERA MLS #1886512 | ||
| 7/23/2025 | Listed for rent | $2,100+13.5%$1/sqft |
Source: LERA MLS #1886512 | ||
| 7/22/2025 | Listing removed | $300,000$170/sqft |
Source: | ||
| 7/19/2025 | Price change | $300,000-4.8%$170/sqft |
Source: | ||
| 7/17/2025 | Price change | $315,000-3.1%$179/sqft |
Source: | ||
![[object Object]](https://photos.zillowstatic.com/fp/b7a2ed06945f176bd47ae356412d3c98-p_i.jpg)
