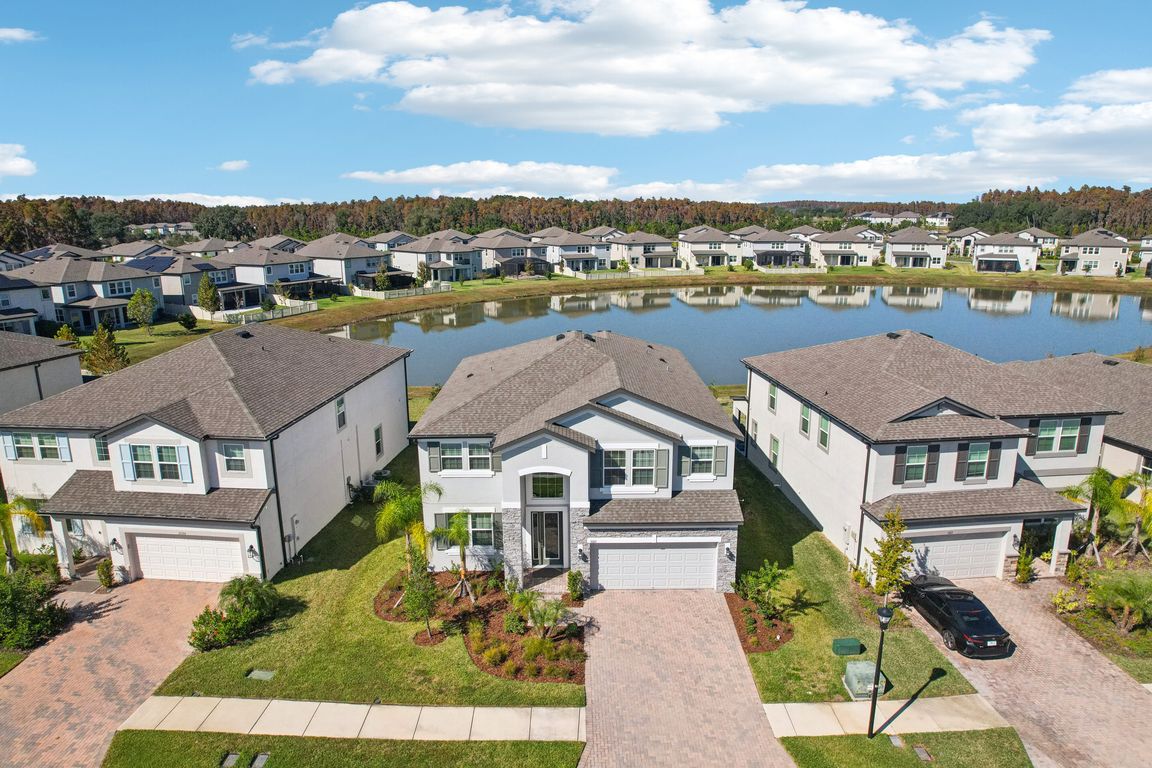Open: Sun 12pm-2pm

For sale
$650,000
5beds
3,559sqft
11110 Sundrift Dr, Tampa, FL 33647
5beds
3,559sqft
Single family residence
Built in 2022
6,690 sqft
3 Attached garage spaces
$183 price/sqft
$27 monthly HOA fee
What's special
Waterfront lotExtended lanaiExtended covered lanaiExcellent curb appealIncluded washer and dryerSpa-inspired en suite bathRelaxing garden tub
One or more photo(s) has been virtually staged. BETTER THAN NEW! Superior Condition and Upgrades in this BRAND NEW LISTING! This captivating 5-bedroom, 4-full-bathroom 3 car garage executive home is perfectly positioned on a waterfront lot nestled within the quiet gated enclave of Sundrift in New Tampa's premier K-Bar Ranch. ...
- 1 day |
- 655 |
- 38 |
Source: Stellar MLS,MLS#: TB8435074 Originating MLS: Suncoast Tampa
Originating MLS: Suncoast Tampa
Travel times
Family Room
Kitchen
Primary Bedroom
Primary Bathroom
Dining Room
Loft
Zillow last checked: 8 hours ago
Listing updated: 16 hours ago
Listing Provided by:
John Hoffman 813-734-7858,
KELLER WILLIAMS RLTY NEW TAMPA 813-994-4422,
Maria Hoffman 813-294-3859,
KELLER WILLIAMS RLTY NEW TAMPA
Source: Stellar MLS,MLS#: TB8435074 Originating MLS: Suncoast Tampa
Originating MLS: Suncoast Tampa

Facts & features
Interior
Bedrooms & bathrooms
- Bedrooms: 5
- Bathrooms: 4
- Full bathrooms: 4
Rooms
- Room types: Dining Room, Loft
Primary bedroom
- Features: Walk-In Closet(s)
- Level: Second
- Area: 343.2 Square Feet
- Dimensions: 15.6x22
Bedroom 2
- Features: Built-in Closet
- Level: Second
- Area: 163.75 Square Feet
- Dimensions: 12.5x13.1
Bedroom 3
- Features: Walk-In Closet(s)
- Level: Second
- Area: 222.72 Square Feet
- Dimensions: 12.8x17.4
Bedroom 4
- Features: Walk-In Closet(s)
- Level: Second
- Area: 184.68 Square Feet
- Dimensions: 10.8x17.1
Bedroom 5
- Features: Built-in Closet
- Level: First
- Area: 148.84 Square Feet
- Dimensions: 12.2x12.2
Primary bathroom
- Features: Dual Sinks, En Suite Bathroom, Garden Bath, Makeup/Vanity Space, Shower No Tub, Stone Counters, Water Closet/Priv Toilet, Linen Closet
- Level: Second
- Area: 145 Square Feet
- Dimensions: 12.5x11.6
Bathroom 2
- Features: En Suite Bathroom, Stone Counters, Tub With Shower
- Level: Second
- Area: 51.25 Square Feet
- Dimensions: 12.5x4.1
Bathroom 4
- Features: Shower No Tub
- Level: First
- Area: 46.98 Square Feet
- Dimensions: 8.1x5.8
Dinette
- Level: First
- Area: 135.52 Square Feet
- Dimensions: 11.2x12.1
Dining room
- Level: First
- Area: 146.25 Square Feet
- Dimensions: 11.7x12.5
Kitchen
- Features: Kitchen Island, Stone Counters, Pantry
- Level: First
- Area: 20.57 Square Feet
- Dimensions: 1.7x12.1
Living room
- Level: First
- Area: 298.7 Square Feet
- Dimensions: 14.5x20.6
Loft
- Level: Second
- Area: 469.64 Square Feet
- Dimensions: 19.9x23.6
Heating
- Central, Electric
Cooling
- Central Air
Appliances
- Included: Dishwasher, Electric Water Heater, Microwave, Range, Refrigerator
- Laundry: Laundry Room
Features
- Ceiling Fan(s), Eating Space In Kitchen, High Ceilings, Kitchen/Family Room Combo, Open Floorplan, PrimaryBedroom Upstairs, Solid Wood Cabinets, Stone Counters, Tray Ceiling(s), Walk-In Closet(s)
- Flooring: Carpet, Ceramic Tile, Luxury Vinyl
- Doors: Sliding Doors
- Windows: Blinds
- Has fireplace: No
Interior area
- Total structure area: 4,698
- Total interior livable area: 3,559 sqft
Video & virtual tour
Property
Parking
- Total spaces: 3
- Parking features: Garage - Attached
- Attached garage spaces: 3
Features
- Levels: Two
- Stories: 2
- Patio & porch: Covered, Rear Porch
- Exterior features: Lighting, Sidewalk
Lot
- Size: 6,690 Square Feet
- Dimensions: 54.58 x 122.57
- Residential vegetation: Trees/Landscaped
Details
- Parcel number: A022720C6X00000500031.0
- Zoning: PD-A
- Special conditions: None
Construction
Type & style
- Home type: SingleFamily
- Property subtype: Single Family Residence
Materials
- Metal Frame, Stucco, Wood Frame
- Foundation: Slab
- Roof: Shingle
Condition
- New construction: No
- Year built: 2022
Utilities & green energy
- Sewer: Public Sewer
- Water: Public
- Utilities for property: Cable Available, Electricity Connected, Sewer Connected, Water Connected
Community & HOA
Community
- Features: Clubhouse, Deed Restrictions, Fitness Center, Gated Community - No Guard, Playground, Pool, Sidewalks, Tennis Court(s)
- Subdivision: K-BAR RANCH PRCL I
HOA
- Has HOA: Yes
- Amenities included: Clubhouse, Fitness Center, Gated, Playground, Pool, Tennis Court(s)
- Services included: Community Pool, Pool Maintenance, Recreational Facilities, Security
- HOA fee: $27 monthly
- HOA name: First Service Residential/ Nirali Patel
- HOA phone: 813-388-9728
- Pet fee: $0 monthly
Location
- Region: Tampa
Financial & listing details
- Price per square foot: $183/sqft
- Tax assessed value: $473,783
- Annual tax amount: $12,332
- Date on market: 11/25/2025
- Cumulative days on market: 1 day
- Listing terms: Cash,Conventional,FHA,VA Loan
- Ownership: Fee Simple
- Total actual rent: 0
- Electric utility on property: Yes
- Road surface type: Paved