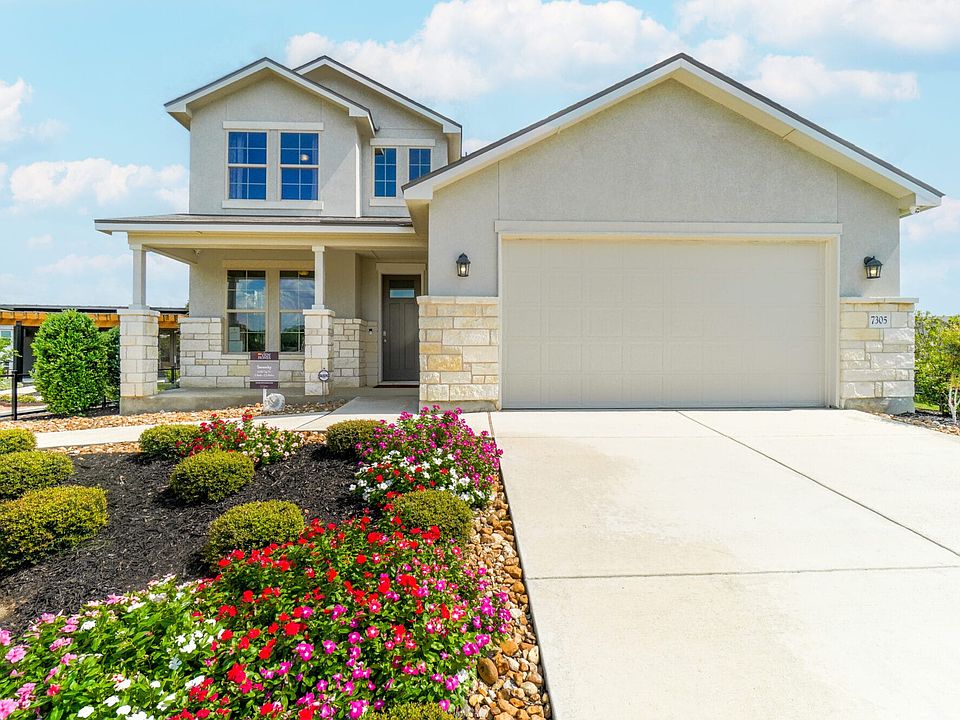Step inside this beautifully designed 4-bedroom residence and experience a seamless blend of refined style, comfort, and thoughtful detail! The gourmet kitchen is a chef's dream, with premium gas appliances and an elegant island featuring a hidden USB pop-up - perfect for modern living and effortless entertaining. A convenient package drop-off station just inside the garage entry makes every package arrival smooth. A hidden office space downstairs provides a quiet, private workspace whenever you need it. Custom touches elevate every corner - from an automated pet door for your furry companions to bespoke built-ins in the laundry room and an expertly organized primary closet. Plus a versatile bonus room adapts to your needs. Escape to the serene primary suite with its spa-inspired walk-in shower, double vanities, and boutique-style custom closet. Even the garage is a standout feature, with gleaming epoxy floors, its own split AC for year-round comfort, plus a tankless water heater and whole-home water filtration system for modern efficiency. Every detail is curated for a living experience that is as practical as it is luxurious, come see it today!
Pending
$479,999
11111 Carlyle Springs, Live Oak, TX 78233
4beds
2,487sqft
Single Family Residence
Built in 2025
5,998.21 Square Feet Lot
$478,100 Zestimate®
$193/sqft
$25/mo HOA
What's special
Whole-home water filtration systemPackage drop-off stationHidden office spacePremium gas appliancesElegant islandPrimary closetGourmet kitchen
Call: (830) 406-4288
- 22 days
- on Zillow |
- 195 |
- 9 |
Zillow last checked: 7 hours ago
Listing updated: August 18, 2025 at 12:30pm
Listed by:
Leanna Serns TREC #808626 (619) 760-7287,
Phyllis Browning Company
Source: LERA MLS,MLS#: 1889788
Travel times
Schedule tour
Select your preferred tour type — either in-person or real-time video tour — then discuss available options with the builder representative you're connected with.
Facts & features
Interior
Bedrooms & bathrooms
- Bedrooms: 4
- Bathrooms: 3
- Full bathrooms: 3
Primary bedroom
- Features: Walk-In Closet(s), Ceiling Fan(s), Full Bath
- Level: Upper
- Area: 234
- Dimensions: 18 x 13
Bedroom 2
- Area: 182
- Dimensions: 14 x 13
Bedroom 3
- Area: 144
- Dimensions: 12 x 12
Bedroom 4
- Area: 144
- Dimensions: 12 x 12
Primary bathroom
- Features: Shower Only, Double Vanity
- Area: 81
- Dimensions: 9 x 9
Kitchen
- Area: 225
- Dimensions: 15 x 15
Living room
- Area: 221
- Dimensions: 17 x 13
Heating
- Central, Natural Gas
Cooling
- Central Air
Appliances
- Included: Microwave, Range, Gas Cooktop, Disposal, Dishwasher, Gas Water Heater, Plumb for Water Softener, Tankless Water Heater
- Laundry: Upper Level, Washer Hookup, Dryer Connection
Features
- Two Living Area, Separate Dining Room, Eat-in Kitchen, Two Eating Areas, Kitchen Island, Breakfast Bar, Pantry, Study/Library, Loft, Utility Room Inside, High Ceilings, Open Floorplan, High Speed Internet, Walk-In Closet(s), Ceiling Fan(s), Solid Counter Tops, Programmable Thermostat
- Flooring: Carpet, Ceramic Tile
- Windows: Low Emissivity Windows
- Has basement: No
- Has fireplace: No
- Fireplace features: Not Applicable
Interior area
- Total structure area: 2,487
- Total interior livable area: 2,487 sqft
Property
Parking
- Total spaces: 2
- Parking features: Two Car Garage, Garage Door Opener
- Garage spaces: 2
Features
- Levels: Two
- Stories: 2
- Patio & porch: Patio, Covered
- Exterior features: Sprinkler System
- Pool features: None
- Fencing: Privacy
Lot
- Size: 5,998.21 Square Feet
Construction
Type & style
- Home type: SingleFamily
- Property subtype: Single Family Residence
Materials
- Stone, Fiber Cement
- Foundation: Slab
- Roof: Composition
Condition
- New Construction
- New construction: Yes
- Year built: 2025
Details
- Builder name: View homes
Utilities & green energy
- Electric: CPS
- Sewer: SAWS
- Water: SAWS
Green energy
- Green verification: HERS Index Score
Community & HOA
Community
- Features: None
- Security: Smoke Detector(s), Prewired, Carbon Monoxide Detector(s)
- Subdivision: Skybrooke
HOA
- Has HOA: Yes
- HOA fee: $300 annually
- HOA name: ALAMO MANAGEMENT GROUP
Location
- Region: Live Oak
Financial & listing details
- Price per square foot: $193/sqft
- Annual tax amount: $2
- Price range: $480K - $480K
- Date on market: 8/4/2025
- Listing terms: Conventional,FHA,VA Loan,Cash,Investors OK
About the community
Welcome to Skybrooke, a well-appointed community in Live Oak, TX, an enclave of San Antonio. This exceptional neighborhood features our Thoughtful Collection, a carefully designed selection of floorplans that blend innovation with functionality. These homes offer flexible lifestyle options, smart home capabilities, and curated features, including Amazon drop-boxes, air-conditioned garages with epoxy flooring, and rear covered patios for added comfort and convenience. Skybrooke is ideally situated near I-35, providing seamless access to Loop 1604 and popular destinations such as Live Oak's 150 acres of parks, Morgan's Wonderland, and Retama Park Horse Racetrack. Enjoy nearby shopping, dining, and highly rated schools within Northeast ISD, along with the convenience of being close to major employers like Randolph Air Force Base. Explore Skybrooke in Live Oak, TX, and find your perfect home thoughtfully designed with you in mind.
Source: View Homes

