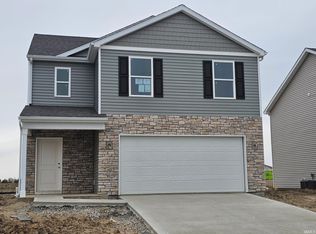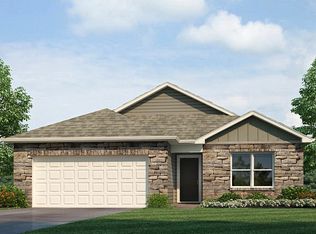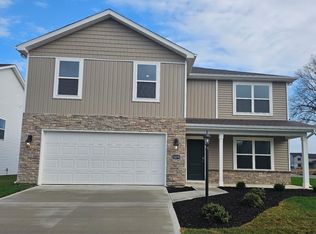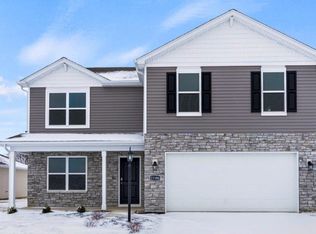Closed
$299,900
11111 Traders Trace Way, Fort Wayne, IN 46835
4beds
1,771sqft
Single Family Residence
Built in 2025
9,679.03 Square Feet Lot
$302,100 Zestimate®
$--/sqft
$-- Estimated rent
Home value
$302,100
$281,000 - $323,000
Not available
Zestimate® history
Loading...
Owner options
Explore your selling options
What's special
Smart design meets modern comfort in the Chatham, a versatile new home located in Trader's Trace. This efficient layout offers just the right amount of space—with open living areas, a private owner’s suite, and thoughtful details throughout. Enjoy a spacious kitchen with a walk-in pantry and island seating, plus a great room that opens to a covered patio—perfect for relaxing or entertaining. [] Owner’s suite with dual sinks and walk-in closet [] Separate laundry room and two full baths [] Low-maintenance layout with smart flow [] Welcoming front porch and two car garage | All in a peaceful location near shopping, quality schools, and convenient commuter routes. Ready to call the Chatham home? Schedule a personal tour today! Ask about builder closing incentives with preferred lender.
Zillow last checked: 8 hours ago
Listing updated: October 25, 2025 at 10:53am
Listed by:
Jihan Rachel E Brooks 260-760-1087,
DRH Realty of Indiana, LLC
Bought with:
Ashley Moore, RB20001749
Mike Thomas Assoc., Inc
Source: IRMLS,MLS#: 202519104
Facts & features
Interior
Bedrooms & bathrooms
- Bedrooms: 4
- Bathrooms: 2
- Full bathrooms: 2
- Main level bedrooms: 4
Bedroom 1
- Level: Main
Bedroom 2
- Level: Main
Dining room
- Level: Main
- Area: 110
- Dimensions: 10 x 11
Kitchen
- Level: Main
- Area: 143
- Dimensions: 11 x 13
Living room
- Level: Main
- Area: 196
- Dimensions: 14 x 14
Heating
- Natural Gas, Forced Air
Cooling
- Central Air, SEER 14
Appliances
- Included: Dishwasher, Microwave, Refrigerator, Gas Range, Electric Water Heater
- Laundry: Electric Dryer Hookup, Main Level, Washer Hookup
Features
- 1st Bdrm En Suite, Walk-In Closet(s), Eat-in Kitchen, Kitchen Island, Open Floorplan, Wiring-Smart Home, Stand Up Shower, Tub/Shower Combination, Main Level Bedroom Suite
- Flooring: Carpet, Vinyl
- Basement: Crawl Space,Concrete
- Has fireplace: No
- Fireplace features: None
Interior area
- Total structure area: 1,771
- Total interior livable area: 1,771 sqft
- Finished area above ground: 1,771
- Finished area below ground: 0
Property
Parking
- Total spaces: 2
- Parking features: Attached, Concrete
- Attached garage spaces: 2
- Has uncovered spaces: Yes
Features
- Levels: One
- Stories: 1
- Patio & porch: Covered
- Fencing: None
Lot
- Size: 9,679 sqft
- Dimensions: 130 x 110 x 75 x 55
- Features: Level, City/Town/Suburb
Details
- Parcel number: 020907307001.000054
Construction
Type & style
- Home type: SingleFamily
- Architectural style: Traditional
- Property subtype: Single Family Residence
Materials
- Stone, Vinyl Siding
- Roof: Dimensional Shingles
Condition
- New construction: Yes
- Year built: 2025
Details
- Builder name: DR Horton
- Warranty included: Yes
Utilities & green energy
- Gas: NIPSCO
- Sewer: City
- Water: City
Community & neighborhood
Community
- Community features: Sidewalks
Location
- Region: Fort Wayne
- Subdivision: Traders Trace
HOA & financial
HOA
- Has HOA: Yes
- HOA fee: $400 annually
Other
Other facts
- Listing terms: Cash,Conventional,FHA,VA Loan
Price history
| Date | Event | Price |
|---|---|---|
| 10/24/2025 | Sold | $299,900 |
Source: | ||
| 9/25/2025 | Pending sale | $299,900 |
Source: | ||
| 9/13/2025 | Price change | $299,900-3.2%$169/sqft |
Source: | ||
| 8/30/2025 | Price change | $309,900-1%$175/sqft |
Source: | ||
| 8/23/2025 | Price change | $312,900+0%$177/sqft |
Source: | ||
Public tax history
Tax history is unavailable.
Neighborhood: 46835
Nearby schools
GreatSchools rating
- 5/10Woodlan IntermediateGrades: K-6Distance: 4.8 mi
- 5/10Woodlan Jr/Sr High SchoolGrades: 7-12Distance: 4.9 mi
Schools provided by the listing agent
- Elementary: Woodlan
- Middle: Woodlan
- High: Woodlan
- District: East Allen County
Source: IRMLS. This data may not be complete. We recommend contacting the local school district to confirm school assignments for this home.

Get pre-qualified for a loan
At Zillow Home Loans, we can pre-qualify you in as little as 5 minutes with no impact to your credit score.An equal housing lender. NMLS #10287.
Sell for more on Zillow
Get a free Zillow Showcase℠ listing and you could sell for .
$302,100
2% more+ $6,042
With Zillow Showcase(estimated)
$308,142


