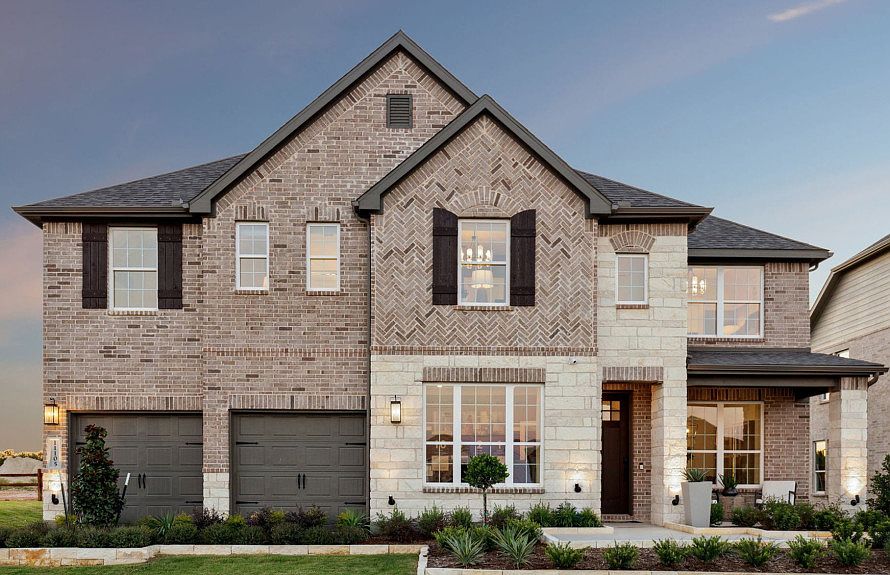NEW CONSTRUCTION: Beautiful one-story home available at Wellington in Fort Worth. The Arlington plan, spanning 1,809 sf. 3 BR + 2 BA. Open floorplan layout perfect for entertaining and creating a connected home environment + High-end kitchen with premium finishes and upgraded stainless steel appliances + Expansive gathering room bathed in natural sunlight + Owner's suite bath with a luxurious walk-in shower + Sleek LVP Flooring + Stylish quartz countertops. A wonderful home for a growing family or for those who enjoy entertaining. Available for move-in, September - October 2025!
New construction
$434,610
11112 Carham St, Haslet, TX 76052
3beds
1,809sqft
Single Family Residence
Built in 2025
5,998.21 Square Feet Lot
$428,700 Zestimate®
$240/sqft
$64/mo HOA
- 42 days |
- 69 |
- 4 |
Zillow last checked: 7 hours ago
Listing updated: September 09, 2025 at 02:22pm
Listed by:
Bill Roberds 0237220 972-694-0856,
William Roberds
Source: NTREIS,MLS#: 21040208
Travel times
Schedule tour
Select your preferred tour type — either in-person or real-time video tour — then discuss available options with the builder representative you're connected with.
Facts & features
Interior
Bedrooms & bathrooms
- Bedrooms: 3
- Bathrooms: 2
- Full bathrooms: 2
Primary bedroom
- Features: Dual Sinks, Linen Closet, Walk-In Closet(s)
- Level: First
- Dimensions: 12 x 15
Bedroom
- Features: Walk-In Closet(s)
- Level: First
- Dimensions: 12 x 10
Bedroom
- Features: Walk-In Closet(s)
- Level: First
- Dimensions: 13 x 10
Breakfast room nook
- Level: First
- Dimensions: 9 x 8
Living room
- Level: First
- Dimensions: 15 x 18
Heating
- Central, Natural Gas
Cooling
- Central Air, Electric
Appliances
- Included: Dishwasher, Electric Oven, Gas Cooktop, Disposal, Microwave, Tankless Water Heater
Features
- High Speed Internet, Smart Home, Cable TV
- Flooring: Carpet, Ceramic Tile, Luxury Vinyl Plank
- Has basement: No
- Has fireplace: No
Interior area
- Total interior livable area: 1,809 sqft
Video & virtual tour
Property
Parking
- Total spaces: 2
- Parking features: Covered
- Attached garage spaces: 2
Features
- Levels: One
- Stories: 1
- Exterior features: Rain Gutters
- Pool features: None
Lot
- Size: 5,998.21 Square Feet
- Features: Sprinkler System
Details
- Parcel number: 43109341
Construction
Type & style
- Home type: SingleFamily
- Architectural style: Detached
- Property subtype: Single Family Residence
Materials
- Brick
- Foundation: Slab
- Roof: Composition
Condition
- New construction: Yes
- Year built: 2025
Details
- Builder name: Pulte Homes
Utilities & green energy
- Sewer: Public Sewer
- Water: Public
- Utilities for property: Sewer Available, Water Available, Cable Available
Green energy
- Energy efficient items: HVAC, Insulation, Thermostat, Water Heater, Windows
Community & HOA
Community
- Security: Carbon Monoxide Detector(s)
- Subdivision: Wellington
HOA
- Has HOA: Yes
- Services included: All Facilities, Association Management
- HOA fee: $770 annually
- HOA name: First Service Residential
- HOA phone: 972-347-9160
Location
- Region: Haslet
Financial & listing details
- Price per square foot: $240/sqft
- Date on market: 8/22/2025
- Cumulative days on market: 43 days
About the community
With a variety of Life Tested® floor plans to choose from, the perfect new construction home in north Fort Worth is within your reach at Wellington. Located in Northwest ISD, families will enjoy the convenience of nearby, highly-rated schools. During the summer, relax by the community pool, hang out in the clubhouse, or play at the park. Enjoy nearby excursions to Texas Motor Speedway, Eagle Mountain Lake, or the Fort Worth Nature Center and Preserve.
Source: Pulte

