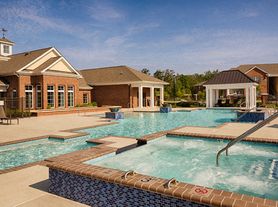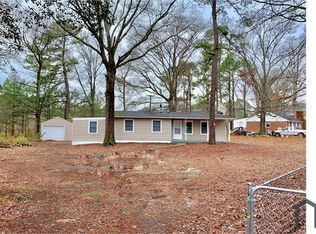Located in the award-winning Robious and James River school district, this ranch-style home is move-in ready with all mechanical systems recently serviced. Updates include a paved driveway, vinyl siding, gutters, water heater, LVT flooring throughout, fresh interior paint, and renovated kitchen and baths. The kitchen features stainless steel appliances along with a side-by-side refrigerator, washer, and dryer for tenant convenience. Enjoy the spacious back deck overlooking a private backyard. Ideally situated off the Robious Road corridor, this home offers easy access to shopping, dining, entertainment, hospitals, and recreation, including nearby Huguenot Park just a short walk away.
House for rent
$2,150/mo
11112 Guilford Rd, North Chesterfield, VA 23235
3beds
1,056sqft
Price may not include required fees and charges.
Singlefamily
Available Mon Nov 3 2025
-- Pets
Central air, ceiling fan
Dryer hookup laundry
Driveway parking
Electric, heat pump
What's special
Paved drivewayPrivate backyardFresh interior paintSpacious back deckRenovated kitchenStainless steel appliances
- 1 day |
- -- |
- -- |
Travel times
Looking to buy when your lease ends?
Get a special Zillow offer on an account designed to grow your down payment. Save faster with up to a 6% match & an industry leading APY.
Offer exclusive to Foyer+; Terms apply. Details on landing page.
Facts & features
Interior
Bedrooms & bathrooms
- Bedrooms: 3
- Bathrooms: 2
- Full bathrooms: 2
Heating
- Electric, Heat Pump
Cooling
- Central Air, Ceiling Fan
Appliances
- Included: Dishwasher, Dryer, Microwave, Oven, Range, Refrigerator, Stove, Washer
- Laundry: Dryer Hookup, In Unit, Washer Hookup
Features
- Bath in Primary Bedroom, Bedroom on Main Level, Ceiling Fan(s), Dining Area, Eat-in Kitchen, High Speed Internet, Laminate Counters, Main Level Primary, Walk-In Closet(s), Wired for Data
- Flooring: Laminate
Interior area
- Total interior livable area: 1,056 sqft
Property
Parking
- Parking features: Driveway
- Details: Contact manager
Features
- Stories: 1
- Exterior features: Contact manager
Details
- Parcel number: 745715137600000
Construction
Type & style
- Home type: SingleFamily
- Property subtype: SingleFamily
Community & HOA
Location
- Region: North Chesterfield
Financial & listing details
- Lease term: 12 Months
Price history
| Date | Event | Price |
|---|---|---|
| 10/27/2025 | Listed for rent | $2,150+214900%$2/sqft |
Source: CVRMLS #2530019 | ||
| 11/9/2017 | Sold | $156,000-5.5%$148/sqft |
Source: | ||
| 10/4/2017 | Pending sale | $165,000$156/sqft |
Source: RE/MAX COMMONWEALTH #1734938 | ||
| 9/29/2017 | Listed for sale | $165,000+94.1%$156/sqft |
Source: RE/MAX Commonwealth #1734938 | ||
| 5/18/2012 | Sold | $85,000+6.3%$80/sqft |
Source: | ||

