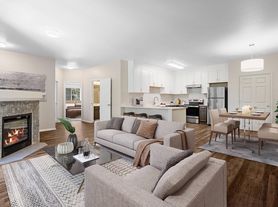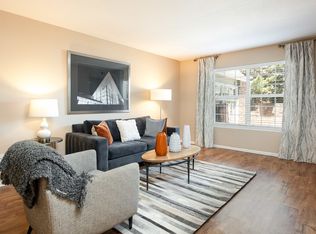NEW EVERYTHING! GORGEOUS 5 star remodel!! Important to note - this property is NOT on Alameda- only the address is. A top to bottom overhaul with all high end materials/items. ALL sq ft is above ground! Walk into the foyer and feel the natural light pour in from the 3 story great room accompanied with a spectacular fire place surround by high end designer black tile. Loft/open feel! Huge unit. New hardwoods, new paint, new drywall, new trim, new massive modern 9 blade ceiling fan. The open floor plan allows you to walk into the over-sized main floor master bedroom. New paint, new carpet, new trim, new drywall, walk in closet. From the Great room, you are also granted access to the Sun Room (with a large storage closet) where you can sit and watch the sun set as you sip on your cocktail. The main floor full bathroom has it all: New tub, new vanity, new quartz tops, gorgeous new tile, new sconces, new flooring, everything! The Chef's Gourmet galley styled Kitchen is filled with so much light you literally need to wear sunglasses! New and high end: Top end appliances, all new cabinets, new tile/back splash, new windows, new sunken oversized sink with waterfall, top of the line tech! New h20 tank, newer furnace! Walk up the open set of stairs with windows on your right and you're greeted with an enormous loft overlooking the great room on 2 sides. Loft can be used as an additional family room , play room, or office. 2 more upstairs bedrooms, including another master, with walk in closets. Newer set of washer/dryer also located on upstairs level! The perfect floorplan. Every luxury you could imagine including automatic blinds in the sun room!
Owner pays for water, trash, sewer.
Apartment for rent
Accepts Zillow applications
$2,600/mo
11113 E Alameda Ave UNIT 207, Aurora, CO 80012
3beds
1,536sqft
Price may not include required fees and charges.
Apartment
Available Wed Oct 29 2025
Cats, dogs OK
Central air
In unit laundry
Off street parking
Forced air
What's special
Spectacular fire placeSun roomAdditional family roomEnormous loftNew paintNew drywallNew trim
- 15 hours |
- -- |
- -- |
Learn more about the building:
Travel times
Facts & features
Interior
Bedrooms & bathrooms
- Bedrooms: 3
- Bathrooms: 2
- Full bathrooms: 2
Heating
- Forced Air
Cooling
- Central Air
Appliances
- Included: Dishwasher, Dryer, Freezer, Microwave, Oven, Refrigerator, Washer
- Laundry: In Unit
Features
- Walk In Closet
- Flooring: Hardwood
Interior area
- Total interior livable area: 1,536 sqft
Property
Parking
- Parking features: Off Street
- Details: Contact manager
Features
- Exterior features: Garbage included in rent, Heating system: Forced Air, Sewage included in rent, Walk In Closet, Water included in rent
Details
- Parcel number: 197311327012
Construction
Type & style
- Home type: Apartment
- Property subtype: Apartment
Utilities & green energy
- Utilities for property: Garbage, Sewage, Water
Building
Management
- Pets allowed: Yes
Community & HOA
Location
- Region: Aurora
Financial & listing details
- Lease term: 1 Year
Price history
| Date | Event | Price |
|---|---|---|
| 10/25/2025 | Listed for rent | $2,600$2/sqft |
Source: Zillow Rentals | ||
| 8/8/2025 | Listing removed | $2,600$2/sqft |
Source: Zillow Rentals | ||
| 8/5/2025 | Listed for rent | $2,600$2/sqft |
Source: Zillow Rentals | ||
| 7/20/2025 | Listing removed | $2,600$2/sqft |
Source: Zillow Rentals | ||
| 7/15/2025 | Price change | $2,600-5.5%$2/sqft |
Source: Zillow Rentals | ||

