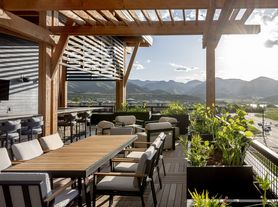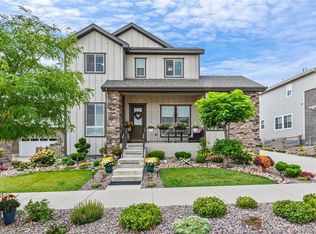New Shea home for rent $4,700 per month
5 bd, 5 bath, 5,985 sq/ft
11114 Bright Sky Street, Littleton, CO 80125
Beautiful Main floor primary bedroom in the desirable Solstice Community by Shea Homes. Solstice is surrounded by Chatfield Reservoir on 3 sides of the community and acreage parcels on the 4th side. This main floor primary bedroom two-story, 5 bedroom, 4 bath,3 bay garage, full finished basement, stainless steel gas appliances, design features include: Luxury Plank Shaw Polaris Plus Lighthouse flooring and stairs, tile floors in the bath and laundry rooms, Della Terra Denali quartz kitchen counters with full tile backsplash, 12x24 Thamar Polished Bianco Lasa tile full height fireplace surround, and Yorktown Gilmore Maple Painted Earl Gray cabinets.
No smokers as renters. Pets are allowed but a security deposit per pet is required. The utilities are to be paid for by tenant. Newly built in 2023. HOA fees paid by owner. First month rent and security deposit required. Credit checks will be done on all renters except minors. Owners will schedule a regular 6 month visit to check on property. 24-hour notice will be given to tenants. Renter insurance is required to cover renter's belongings. Owner will cover home-owners insurance. Tenants will be required to maintenance of lawn, including cutting and watering. No junk or disabled cars allowed in yard or outside of house.
Rent is due by 1st of the month with a 5-day grace period. If rent is late past 5 days a 3% fee will be assessed.
House for rent
Accepts Zillow applications
$4,700/mo
11114 Bright Sky St, Littleton, CO 80125
5beds
5,985sqft
Price may not include required fees and charges.
Single family residence
Available now
Dogs OK
Central air
In unit laundry
Attached garage parking
-- Heating
What's special
Acreage parcelsSurrounded by chatfield reservoirStainless steel gas appliancesFull tile backsplashMain floor primary bedroom
- 1 day |
- -- |
- -- |
Travel times
Facts & features
Interior
Bedrooms & bathrooms
- Bedrooms: 5
- Bathrooms: 5
- Full bathrooms: 5
Cooling
- Central Air
Appliances
- Included: Dishwasher, Dryer, Washer
- Laundry: In Unit
Features
- Flooring: Hardwood
Interior area
- Total interior livable area: 5,985 sqft
Property
Parking
- Parking features: Attached
- Has attached garage: Yes
- Details: Contact manager
Details
- Parcel number: 222713416007
Construction
Type & style
- Home type: SingleFamily
- Property subtype: Single Family Residence
Community & HOA
Location
- Region: Littleton
Financial & listing details
- Lease term: 1 Year
Price history
| Date | Event | Price |
|---|---|---|
| 10/19/2025 | Listed for rent | $4,700+4.4%$1/sqft |
Source: Zillow Rentals | ||
| 1/23/2023 | Listing removed | -- |
Source: Zillow Rentals | ||
| 1/10/2023 | Listed for rent | $4,500$1/sqft |
Source: Zillow Rentals | ||
| 11/30/2022 | Sold | $1,063,050-5.9%$178/sqft |
Source: | ||
| 7/17/2022 | Price change | $1,129,260+0.3%$189/sqft |
Source: | ||

