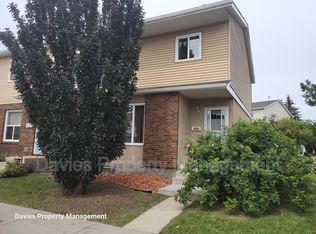These stunning, brand NEW main floor townhomes are located in the highly sought-after Highlands neighborhood. With parks, schools, Highlands River Valley, Capilano Foot bridge and Rundle Park just a short walk away, plus easy access to 50 Street, Yellowhead HWY and Fort Road you'll enjoy a perfect mix of style and convenience.These main floor townhomes offer 2 bedrooms, 2.5 bathrooms, and an efficient layout that maximizes every inch of its approx. 990 sq. ft. living space. Snow removal and lawn care are included, making for a carefree living experience.Key Features:Two master suites, each with walk-in closets and custom shelvingOpen-concept kitchen, dining, and living area, perfect for daily living and entertainingFloor-to-ceiling windows in the living and dining areas, allowing natural light to flood the spaceSleek stainless steel kitchen appliances, including a natural gas stoveElegant quartz countertops in both the kitchen and bathrooms9-foot ceilings throughout the home, creating a spacious feel Durable luxury vinyl plank flooring, paired with soft carpetingTriple-pane windows for improved energy efficiency and noise reductionConvenient in-suite laundry on the second floor Independent temperature control with separate furnace and HRV (Fresh Air) systemLED lighting throughout the homePets considered with a $50/month fee per pet Utilities additional with a flat fee of $275/month, covering water, heat, and electricity.This property is professionally managed by MaxWell Progressive | Bridgeway Rentals & Real Estate Group
Townhouse for rent
C$2,095/mo
11115 51st St NW #11109, Edmonton, AB T5W 3E8
2beds
1,007sqft
Price may not include required fees and charges.
Townhouse
Available now
Cats, small dogs OK
-- A/C
-- Laundry
1 Parking space parking
-- Heating
What's special
- 12 days
- on Zillow |
- -- |
- -- |
Travel times
Looking to buy when your lease ends?
Consider a first-time homebuyer savings account designed to grow your down payment with up to a 6% match & 4.15% APY.
Facts & features
Interior
Bedrooms & bathrooms
- Bedrooms: 2
- Bathrooms: 3
- Full bathrooms: 2
- 1/2 bathrooms: 1
Appliances
- Included: Microwave, Range Oven, Refrigerator
Features
- Large Closets
- Flooring: Carpet
- Windows: Window Coverings
Interior area
- Total interior livable area: 1,007 sqft
Property
Parking
- Total spaces: 1
- Details: Contact manager
Features
- Stories: 2
- Exterior features: View Type: Park
- Has view: Yes
- View description: Park View
Construction
Type & style
- Home type: Townhouse
- Property subtype: Townhouse
Condition
- Year built: 2025
Building
Management
- Pets allowed: Yes
Community & HOA
Location
- Region: Edmonton
Financial & listing details
- Lease term: Contact For Details
Price history
| Date | Event | Price |
|---|---|---|
| 6/15/2025 | Listed for rent | C$2,095C$2/sqft |
Source: Zillow Rentals | ||
Neighborhood: Highlands
There are 4 available units in this apartment building
![[object Object]](https://photos.zillowstatic.com/fp/5d6d8d0c612e6f3b9064d6cfce146ab6-p_i.jpg)
