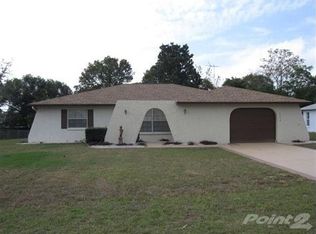Sold for $254,900 on 04/26/24
$254,900
11115 Claymore St, Spring Hill, FL 34609
2beds
1,176sqft
Single Family Residence
Built in 1980
0.34 Acres Lot
$-- Zestimate®
$217/sqft
$1,742 Estimated rent
Home value
Not available
Estimated sales range
Not available
$1,742/mo
Zestimate® history
Loading...
Owner options
Explore your selling options
What's special
I am a Really cute 2 Bedroom 2 Bath home on a Corner lot. I have a Oversized 2 car garage and a carport. I have a screened in lanai and a partially fenced in yard for your pets with an outdoor patio to sit and enjoy your babies. You may want to update me, however, I am move in ready. Even furnished if you like. I am at a great location from Mariner Blvd., Shopping, the Suncoast Hwy, and much more. You may not want wait to long as I will not last long. I am waiting on my new Owners!
Zillow last checked: 8 hours ago
Listing updated: November 15, 2024 at 08:08pm
Listed by:
Carol Fernandes 352-212-5023,
Kings Realty and Rentals
Bought with:
PAID RECIPROCAL
Paid Reciprocal Office
Source: HCMLS,MLS#: 2237045
Facts & features
Interior
Bedrooms & bathrooms
- Bedrooms: 2
- Bathrooms: 2
- Full bathrooms: 2
Primary bedroom
- Description: carpet, ceiling fan, vertical blinds
- Level: Main
- Area: 196
- Dimensions: 14x14
Primary bedroom
- Description: carpet, ceiling fan, vertical blinds
- Level: Main
- Area: 196
- Dimensions: 14x14
Bedroom 2
- Description: carpet, ceiling fan
- Level: Main
- Area: 132
- Dimensions: 12x11
Bedroom 2
- Description: carpet, ceiling fan
- Level: Main
- Area: 132
- Dimensions: 12x11
Dining room
- Description: parquet flooring, area rug, mirror
- Level: Main
- Area: 56
- Dimensions: 8x7
Dining room
- Description: parquet flooring, area rug, mirror
- Level: Main
- Area: 56
- Dimensions: 8x7
Family room
- Description: tile floor, ceiling fan, blinds
- Level: Main
- Area: 176
- Dimensions: 16x11
Family room
- Description: tile floor, ceiling fan, blinds
- Level: Main
- Area: 176
- Dimensions: 16x11
Kitchen
- Description: under counter coffee maker, bar pass through area
- Level: Main
- Area: 90
- Dimensions: 10x9
Kitchen
- Description: under counter coffee maker, bar pass through area
- Level: Main
- Area: 90
- Dimensions: 10x9
Living room
- Description: 2 sm built in shelves, ceiling fan, parquet floor
- Level: Main
- Area: 252
- Dimensions: 18x14
Living room
- Description: 2 sm built in shelves, ceiling fan, parquet floor
- Level: Main
- Area: 252
- Dimensions: 18x14
Heating
- Central, Electric
Cooling
- Central Air, Electric
Appliances
- Included: Dishwasher, Dryer, Electric Oven, Refrigerator, Washer
- Laundry: Sink
Features
- Breakfast Bar, Ceiling Fan(s)
- Flooring: Carpet, Tile
- Has fireplace: No
- Furnished: Yes
Interior area
- Total structure area: 1,176
- Total interior livable area: 1,176 sqft
Property
Parking
- Total spaces: 3
- Parking features: Attached, Covered
- Attached garage spaces: 2
- Carport spaces: 1
- Covered spaces: 3
Features
- Levels: One
- Stories: 1
- Patio & porch: Front Porch, Patio
- Fencing: Chain Link
Lot
- Size: 0.34 Acres
- Features: Corner Lot
Details
- Parcel number: R32 323 17 5090 0559 0140
- Zoning: PDP
- Zoning description: Planned Development Project
Construction
Type & style
- Home type: SingleFamily
- Architectural style: Other
- Property subtype: Single Family Residence
Materials
- Block, Concrete, Stucco
- Roof: Membrane,Shingle
Condition
- Fixer
- New construction: No
- Year built: 1980
Utilities & green energy
- Sewer: Private Sewer
- Water: Public
- Utilities for property: Cable Available, Electricity Available
Community & neighborhood
Location
- Region: Spring Hill
- Subdivision: Spring Hill Unit 9
Other
Other facts
- Listing terms: Cash,Conventional,FHA,VA Loan
- Road surface type: Paved
Price history
| Date | Event | Price |
|---|---|---|
| 4/26/2024 | Sold | $254,900+2%$217/sqft |
Source: | ||
| 3/22/2024 | Pending sale | $249,900$213/sqft |
Source: | ||
| 3/8/2024 | Price change | $249,900-10.7%$213/sqft |
Source: | ||
| 3/1/2024 | Listed for sale | $279,900$238/sqft |
Source: | ||
Public tax history
| Year | Property taxes | Tax assessment |
|---|---|---|
| 2019 | $1,446 +252.7% | $89,378 +65.4% |
| 2018 | $410 -40.4% | $54,048 +2.1% |
| 2017 | $687 | $52,936 +2.1% |
Find assessor info on the county website
Neighborhood: 34609
Nearby schools
GreatSchools rating
- 4/10John D. Floyd Elementary SchoolGrades: PK-5Distance: 1.9 mi
- 5/10Powell Middle SchoolGrades: 6-8Distance: 3.5 mi
- 4/10Frank W. Springstead High SchoolGrades: 9-12Distance: 0.8 mi
Schools provided by the listing agent
- Elementary: JD Floyd
- Middle: Powell
- High: Springstead
Source: HCMLS. This data may not be complete. We recommend contacting the local school district to confirm school assignments for this home.

Get pre-qualified for a loan
At Zillow Home Loans, we can pre-qualify you in as little as 5 minutes with no impact to your credit score.An equal housing lender. NMLS #10287.
