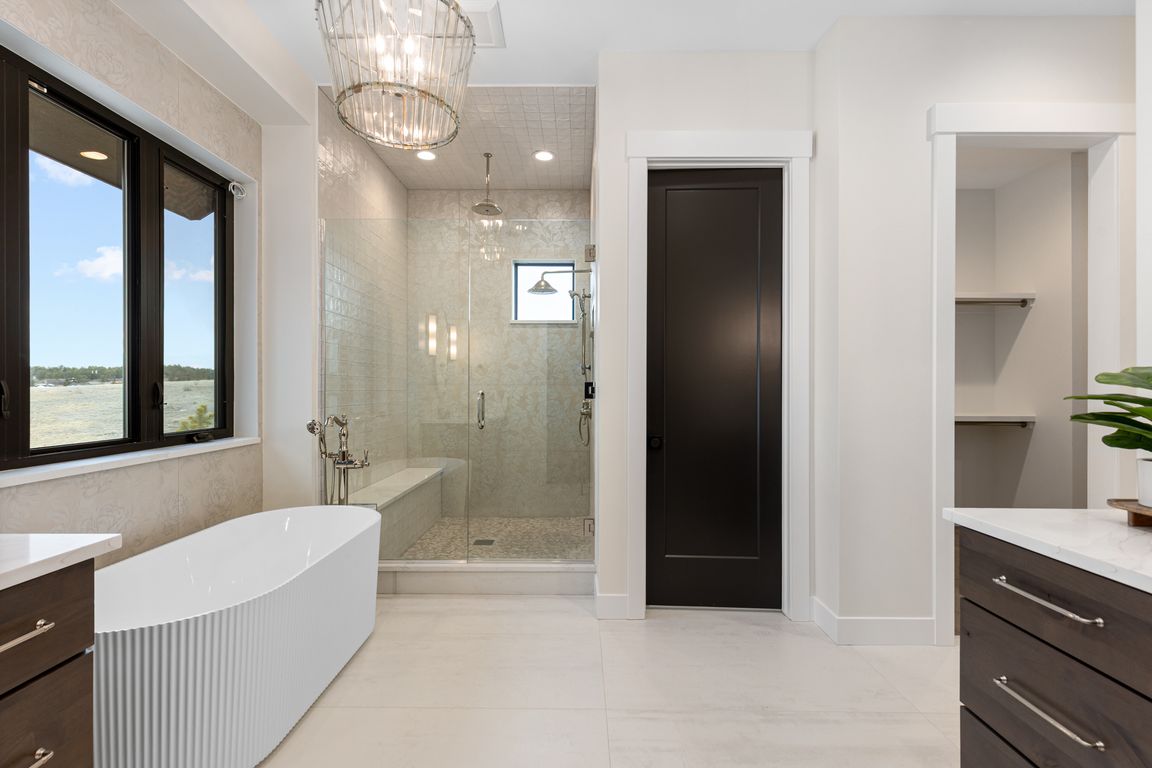
Pending
$2,650,000
5beds
5,536sqft
11115 Evening Hunt Road, Franktown, CO 80116
5beds
5,536sqft
Single family residence
Built in 2024
1.91 Acres
4 Attached garage spaces
$479 price/sqft
$1,800 annually HOA fee
What's special
Mountain viewsFinished walkout basementLuxury wet barOversized laundry roomExercise roomCovered rooftop deckGuest suite
Welcome to Mountain Vista Retreat, a Reed Custom Homes creation that defines mountain modern luxury. This walkout ranch sits on nearly 2 acres in the prestigious Fox Hill community, offering over 5,200 sq. ft. of beautifully finished space with 5 bedrooms and 6 bathrooms. Enjoy breathtaking mountain views, exceptional craftsmanship, and ...
- 215 days |
- 115 |
- 1 |
Source: REcolorado,MLS#: 8759621
Travel times
Kitchen
Living Room
Primary Bedroom
Zillow last checked: 7 hours ago
Listing updated: October 01, 2025 at 11:35am
Listed by:
Nate Forse 724-570-9309 nateforse@compass.com,
Compass - Denver,
Peter Vukovich-Simonson 303-908-3995,
Compass - Denver
Source: REcolorado,MLS#: 8759621
Facts & features
Interior
Bedrooms & bathrooms
- Bedrooms: 5
- Bathrooms: 6
- Full bathrooms: 4
- 1/2 bathrooms: 2
- Main level bathrooms: 4
- Main level bedrooms: 2
Bedroom
- Level: Basement
- Area: 144 Square Feet
- Dimensions: 12 x 12
Bedroom
- Level: Main
- Area: 144 Square Feet
- Dimensions: 12 x 12
Bedroom
- Level: Basement
Bedroom
- Description: Non-Conforming Bedroom. Sellers Will Update With A Closet If The Buyers Desire This.
- Level: Basement
- Area: 180 Square Feet
- Dimensions: 15 x 12
Bathroom
- Level: Basement
Bathroom
- Level: Main
Bathroom
- Level: Main
Bathroom
- Level: Basement
Bathroom
- Level: Main
Other
- Description: Oversized, Primary Master Suite With Mountain Views, 5-Piece Spa Bathroom With Heated Floors, Dual Entry Walk-In Closet With Built-Ins. Completing The Main Floor Is A Guest Bedroom W/ Connecting Ensuite Bath And A Walk-In Closet
- Level: Main
- Area: 272 Square Feet
- Dimensions: 17 x 16
Other
- Level: Main
Dining room
- Level: Main
- Area: 180 Square Feet
- Dimensions: 15 x 12
Exercise room
- Level: Basement
Great room
- Description: Large, Spacious Living Room And Dedicated Exercise Room.
- Level: Basement
- Area: 588 Square Feet
- Dimensions: 21 x 28
Great room
- Description: Cathedral/Vaulted Ceilings,Open Floorplan, Exposed Wood Beams, Custom Iron Railing, Floor To Ceiling Windows And A Custom Framed Samsung Frame Tv.
- Level: Main
- Area: 361 Square Feet
- Dimensions: 19 x 19
Gym
- Level: Basement
Kitchen
- Description: Kitchen Island, Jenn Air Appliances Including Stainless Gas Range And Hood, Refrigerator, Soft Close Wood Cabinetry, And A Spacious Walk-In Pantry.
- Level: Main
- Area: 496 Square Feet
- Dimensions: 16 x 31
Laundry
- Level: Main
- Area: 88 Square Feet
- Dimensions: 11 x 8
Mud room
- Description: Large Mudroom & Oversized Laundry Room With Cabinets Galore Plus A Utility Sink Round Out This Functional Area.
- Level: Main
Heating
- Forced Air, Radiant Floor
Cooling
- Central Air
Appliances
- Included: Dishwasher, Disposal, Dryer, Freezer, Gas Water Heater, Humidifier, Microwave, Oven, Range, Range Hood, Refrigerator, Self Cleaning Oven, Tankless Water Heater, Washer, Wine Cooler
- Laundry: In Unit
Features
- Audio/Video Controls, Built-in Features, Ceiling Fan(s), Eat-in Kitchen, Five Piece Bath, High Ceilings, High Speed Internet, Kitchen Island, Open Floorplan, Pantry, Primary Suite, Quartz Counters, Smart Thermostat, Smoke Free, Solid Surface Counters, Sound System, Vaulted Ceiling(s), Walk-In Closet(s), Wet Bar, Wired for Data
- Flooring: Carpet, Tile, Wood
- Windows: Window Coverings, Window Treatments
- Basement: Bath/Stubbed,Daylight,Finished,Interior Entry,Walk-Out Access
- Number of fireplaces: 1
- Fireplace features: Circulating, Gas, Great Room
- Common walls with other units/homes: No Common Walls
Interior area
- Total structure area: 5,536
- Total interior livable area: 5,536 sqft
- Finished area above ground: 2,726
- Finished area below ground: 2,743
Video & virtual tour
Property
Parking
- Total spaces: 4
- Parking features: Circular Driveway, Concrete, Dry Walled, Exterior Access Door, Floor Coating, Heated Garage, Insulated Garage, Lighted, Oversized, Oversized Door, RV Garage, Garage Door Opener, Storage
- Attached garage spaces: 4
- Has uncovered spaces: Yes
Features
- Levels: One
- Stories: 1
- Patio & porch: Covered, Deck, Front Porch, Patio, Rooftop
- Exterior features: Balcony, Lighting, Rain Gutters
- Has spa: Yes
- Spa features: Heated
- Fencing: None
- Has view: Yes
- View description: Mountain(s)
Lot
- Size: 1.91 Acres
- Features: Landscaped, Many Trees, Open Space, Rolling Slope, Sprinklers In Front, Sprinklers In Rear
- Residential vegetation: Grassed, Mixed, Natural State
Details
- Parcel number: 0494095
- Special conditions: Standard
Construction
Type & style
- Home type: SingleFamily
- Architectural style: Mountain Contemporary
- Property subtype: Single Family Residence
Materials
- Cement Siding, Frame, Stone, Wood Siding
- Foundation: Slab
- Roof: Composition,Metal
Condition
- New Construction
- New construction: Yes
- Year built: 2024
Details
- Builder model: The Saratoga
Utilities & green energy
- Sewer: Public Sewer
- Water: Public
- Utilities for property: Electricity Connected, Natural Gas Connected
Green energy
- Energy efficient items: Thermostat
Community & HOA
Community
- Security: Carbon Monoxide Detector(s), Smoke Detector(s)
- Subdivision: Fox Hill
HOA
- Has HOA: Yes
- HOA fee: $1,800 annually
- HOA name: Centennial Consulting Group
- HOA phone: 970-484-0101
Location
- Region: Franktown
Financial & listing details
- Price per square foot: $479/sqft
- Annual tax amount: $18,148
- Date on market: 4/4/2025
- Listing terms: 1031 Exchange,Cash,Conventional,Jumbo
- Exclusions: Staging Items And Seller's Personal Property.
- Ownership: Builder
- Electric utility on property: Yes
- Road surface type: Paved