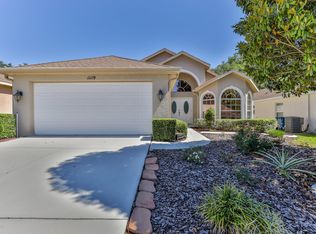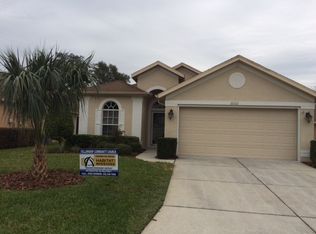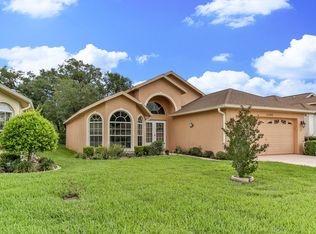WELCOME HOME to this lovely 3/2/2 Ryland built BLUEBIRD model in the 24 Hour Gated 55+ Community of The Wellington. Home comes furnished with a majority of the furniture and contents. This home has so much to offer. Your monthly maintenance covers sprinkler maintenance, Lawn Mowing, Trimming, Edging, Spraying Lawn for Pests, Exterior Paint every 10 Years & Roof Repairs / Replacements. Open Floor Plan with Vaulted Ceilings and a welcoming foyer. This home has plenty of room for entertaining with both a formal living room as well as a family room. Home additionally has a formal dining room as well as a Kitchen nook for your smaller gatherings. Kitchen has lots of cabinets and plenty of room to host. Your Master Suite has a walk in closet and plenty of light. Relax in your En-suite with a separate shower and garden tub with his and her sinks. 2 Guest rooms with a second bathroom tucked away off the living room. Inside Laundry Room with Washer & Dryer. Come enjoy all of the amenities The Wellington has to offer including the Clubhouse, Community Pool, Sidewalks, Restaurant / Bar & Grill, Tennis Courts, Bocce, Library, Exercise Room and more. Schedule your showing, fall in love, see yourself living here and make an offer.
This property is off market, which means it's not currently listed for sale or rent on Zillow. This may be different from what's available on other websites or public sources.


