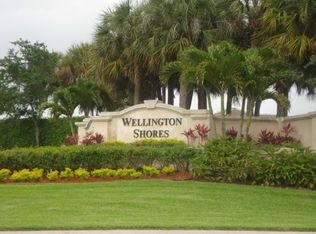Sold for $860,000
$860,000
11115 Silver Ridge Street, Wellington, FL 33449
4beds
2,578sqft
Single Family Residence
Built in 2000
8,999 Square Feet Lot
$846,200 Zestimate®
$334/sqft
$5,558 Estimated rent
Home value
$846,200
$753,000 - $948,000
$5,558/mo
Zestimate® history
Loading...
Owner options
Explore your selling options
What's special
Discover this exceptional lakefront retreat, a resort-style home in the heart of Wellington. Conveniently located near top-rated schools and equestrian venues, this residence offers a peaceful setting on a quiet street in the desirable Wellington Shores community. The backyard is a true oasis, perfect for creating a vacation-like atmosphere every day.This 4-bedroom, 3-bath home features a thoughtfully designed triple split floor plan, a 3-car garage, elegant crown molding, epoxy-coated garage flooring, and soaring 10-foot ceilings. The modern kitchen includes stainless steel appliances and a gas stove powered by a 250-gallon propane tank, which also fuels the pool heater and outdoor grill. All sliding doors are impact-resistant and fitted with Hunter Douglas remote-controlled shades.
The expansive pool area is a highlight, boasting a stunning grotto with a waterfall, a slide, and a jumping platform. The 55-foot pool is paired with a 10-person hot tub featuring built-in firepits. The outdoor kitchen is fully equipped with a gas grill, smoker, side burner, ice maker, two beverage refrigerators, and a sink. A built-in bar with a TV and a large covered patio area provide the perfect space for entertaining. Mature Clusia hedges ensure privacy, while a mosquito misting system enhances outdoor comfort.
Wellington Shores offers a range of amenities, including a clubhouse, heated pool, fitness center, and lighted tennis courts. Children can enjoy the playroom and tot lot, while adults take advantage of the community's walking and jogging trails. This home is a perfect blend of luxury, convenience, and relaxation.
Zillow last checked: 8 hours ago
Listing updated: November 14, 2025 at 01:20am
Listed by:
Jonathan R Huffer 239-810-4890,
Redfin Corporation,
Elena Fleck 561-345-5900,
Redfin Corporation
Bought with:
Evan D Feldman
Better Homes & Gdns RE Fla 1st
Source: BeachesMLS,MLS#: RX-11047963 Originating MLS: Beaches MLS
Originating MLS: Beaches MLS
Facts & features
Interior
Bedrooms & bathrooms
- Bedrooms: 4
- Bathrooms: 3
- Full bathrooms: 3
Primary bedroom
- Level: M
- Area: 270 Square Feet
- Dimensions: 18 x 15
Bedroom 2
- Level: M
- Area: 1452 Square Feet
- Dimensions: 121 x 12
Bedroom 3
- Level: M
- Area: 143 Square Feet
- Dimensions: 13 x 11
Bedroom 4
- Level: M
- Area: 154 Square Feet
- Dimensions: 14 x 11
Dining room
- Level: M
- Area: 224 Square Feet
- Dimensions: 16 x 14
Kitchen
- Level: M
- Area: 198 Square Feet
- Dimensions: 18 x 11
Living room
- Level: M
- Area: 255 Square Feet
- Dimensions: 15 x 17
Heating
- Central
Cooling
- Ceiling Fan(s), Central Air
Appliances
- Included: Dishwasher, Disposal, Dryer, Freezer, Ice Maker, Microwave, Gas Range, Refrigerator, Washer
- Laundry: Sink, Inside
Features
- Built-in Features, Entry Lvl Lvng Area, Split Bedroom, Walk-In Closet(s)
- Flooring: Carpet, Laminate
- Windows: Impact Glass, Shutters, Electric/Power Shutters (Complete), Storm Shutters, Impact Glass (Partial)
Interior area
- Total structure area: 3,550
- Total interior livable area: 2,578 sqft
Property
Parking
- Total spaces: 3
- Parking features: 2+ Spaces, Driveway, Garage - Attached, Auto Garage Open
- Attached garage spaces: 3
- Has uncovered spaces: Yes
Features
- Stories: 1
- Patio & porch: Covered Patio, Open Patio
- Exterior features: Built-in Barbecue, Custom Lighting, Outdoor Kitchen
- Has private pool: Yes
- Pool features: Heated, In Ground, Community
- Fencing: Fenced
- Has view: Yes
- View description: Lake, Pool
- Has water view: Yes
- Water view: Lake
- Waterfront features: Lake Front
Lot
- Size: 8,999 sqft
- Features: < 1/4 Acre
Details
- Parcel number: 73414426020000730
- Zoning: RESid
Construction
Type & style
- Home type: SingleFamily
- Architectural style: Ranch
- Property subtype: Single Family Residence
Materials
- CBS
- Roof: Concrete
Condition
- Resale
- New construction: No
- Year built: 2000
Utilities & green energy
- Sewer: Public Sewer
- Water: Public
- Utilities for property: Cable Connected, Electricity Connected
Community & neighborhood
Security
- Security features: Security Gate, Smoke Detector(s)
Community
- Community features: Clubhouse, Community Room, Pickleball, Sidewalks, Tennis Court(s), Gated
Location
- Region: Wellington
- Subdivision: Orange Grove Est
HOA & financial
HOA
- Has HOA: Yes
- HOA fee: $375 monthly
- Services included: Common Areas, Common R.E. Tax, Management Fees
Other fees
- Application fee: $200
Other
Other facts
- Listing terms: Cash,Conventional,FHA,VA Loan
Price history
| Date | Event | Price |
|---|---|---|
| 5/2/2025 | Sold | $860,000-3.9%$334/sqft |
Source: | ||
| 12/31/2024 | Listed for sale | $895,000+4.7%$347/sqft |
Source: | ||
| 3/15/2024 | Sold | $855,000+0.6%$332/sqft |
Source: | ||
| 1/25/2024 | Pending sale | $850,000$330/sqft |
Source: | ||
| 1/22/2024 | Listed for sale | $850,000+66.7%$330/sqft |
Source: | ||
Public tax history
| Year | Property taxes | Tax assessment |
|---|---|---|
| 2024 | $12,041 -11.4% | $643,408 -10.9% |
| 2023 | $13,585 +33.1% | $721,849 +56.6% |
| 2022 | $10,206 +14.8% | $461,079 +10% |
Find assessor info on the county website
Neighborhood: Wellington Shores
Nearby schools
GreatSchools rating
- 10/10Panther Run Elementary SchoolGrades: PK-5Distance: 0.4 mi
- 8/10Polo Park Middle SchoolGrades: 6-8Distance: 0.9 mi
- 4/10Palm Beach Central High SchoolGrades: 9-12Distance: 3.7 mi
Schools provided by the listing agent
- Elementary: Panther Run Elementary School
- Middle: Polo Park Middle School
- High: Palm Beach Central High School
Source: BeachesMLS. This data may not be complete. We recommend contacting the local school district to confirm school assignments for this home.
Get a cash offer in 3 minutes
Find out how much your home could sell for in as little as 3 minutes with a no-obligation cash offer.
Estimated market value
$846,200
